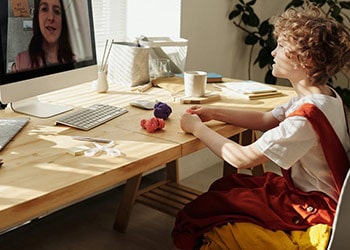 There’s no doubt that most of us are spending a lot more time at home this year. The home improvement business has been busier than ever, as homeowners are spending more and more time staring at their walls. We’re using our kitchens for more cooking, the occasional home office is now the everyday workplace, and kids’ bedrooms, living rooms or dining rooms have morphed into classrooms. Now more than ever, it’s time to learn to love the space you’re in!
There’s no doubt that most of us are spending a lot more time at home this year. The home improvement business has been busier than ever, as homeowners are spending more and more time staring at their walls. We’re using our kitchens for more cooking, the occasional home office is now the everyday workplace, and kids’ bedrooms, living rooms or dining rooms have morphed into classrooms. Now more than ever, it’s time to learn to love the space you’re in!
We have some clever design upgrade ideas for simple remodels that can make a big impact on your everyday life and the look of your home, without requiring you to move out of your space or endure months of construction.
Quick Kitchen Upgrades
Unless you recently remodeled your kitchen, you might be noticing a bit more wear and tear over time. Any dated elements that were mildly starting to wear on you might be really annoying you now. If your kitchen is serving you well functionally, it might be time for a few quick cosmetic upgrades. Keep in mind that kitchens have a lot of working parts, and some changes may require you to update other elements, or give you an opportunity to change out certain fixtures that will not be able to change easily later.
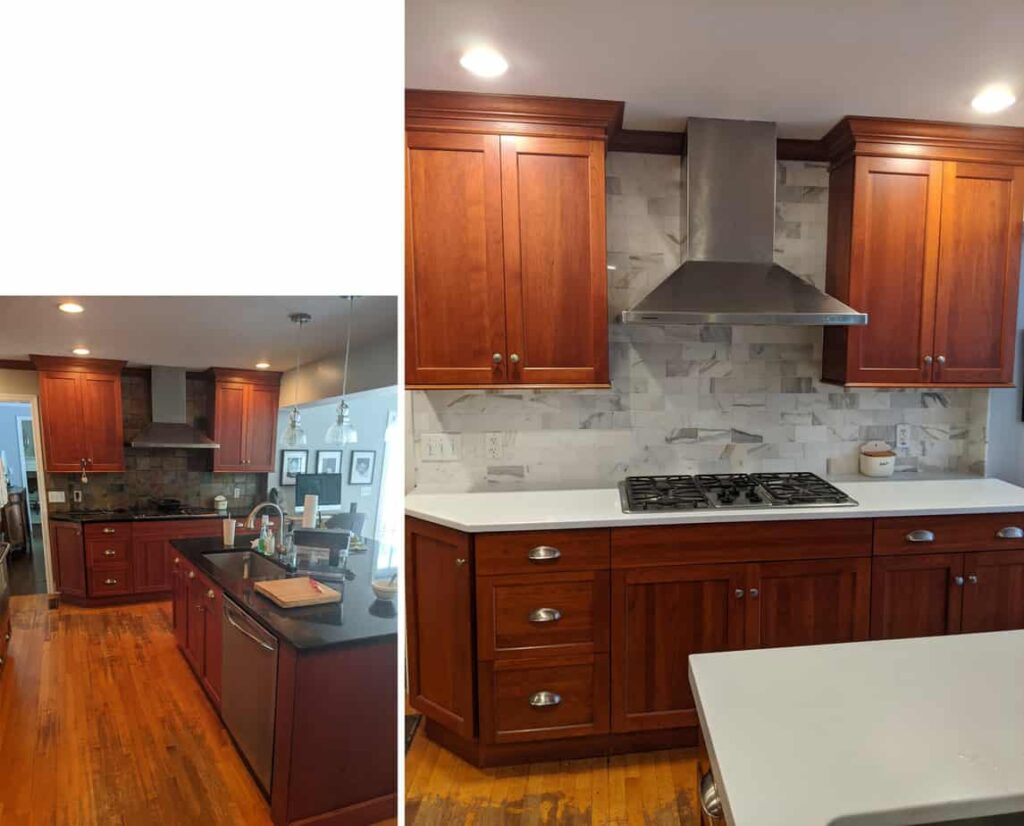
Before and after.
For example, in this North Stamford home, the client had put on an addition of a kitchen and great room 20 years ago. The cabinetry was still in great shape, but the countertops and slate backsplash were dark and dated. Rather than painting the cabinets, we kept the cherry finish since the wood stained kitchen is having a comeback. Also, once you paint your wooden cabinets, you’ll have a hard time switching back. We used a quartz countertop with a bright white finish and very subtle warm toned veining to relate to the cherry. The backsplash was a polished Calacatta gold subway tile that brightened and modernized the space with fresh warm tones and variation to tie in the warmth and give it a classic look.
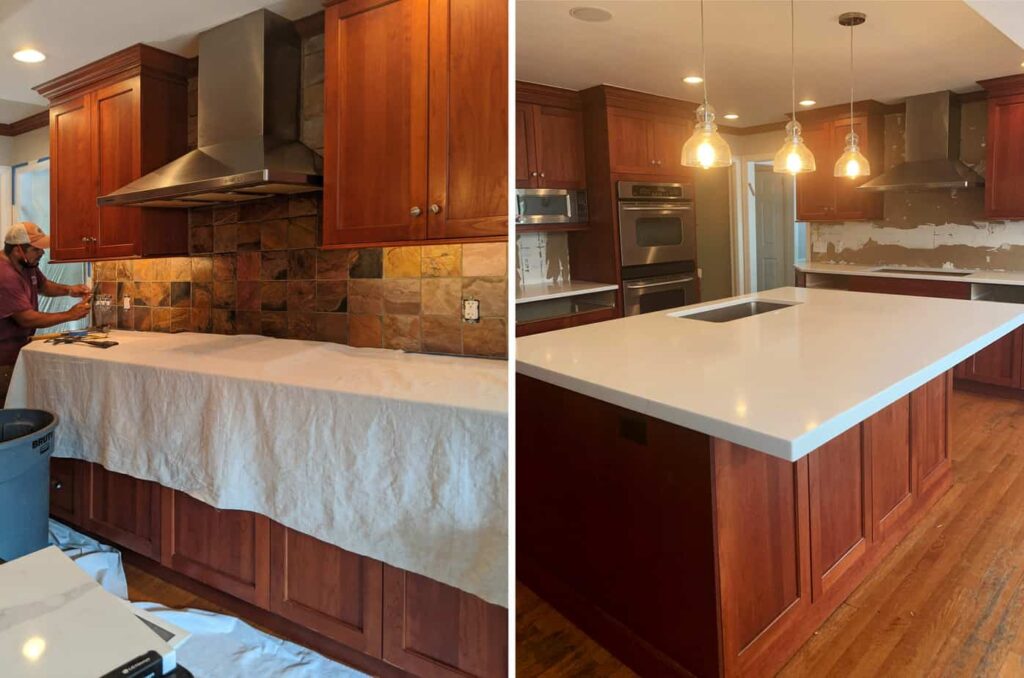
Work in progress.
Since we redid the island countertop, we were able to add a 2” build up on the edges to add substance to the counter, and the client was able to reselect a new faucet, had an opportunity to change the sink, add a hot water dispenser, soap pump etc. These were all decisions that needed to be made before the countertops were templated.
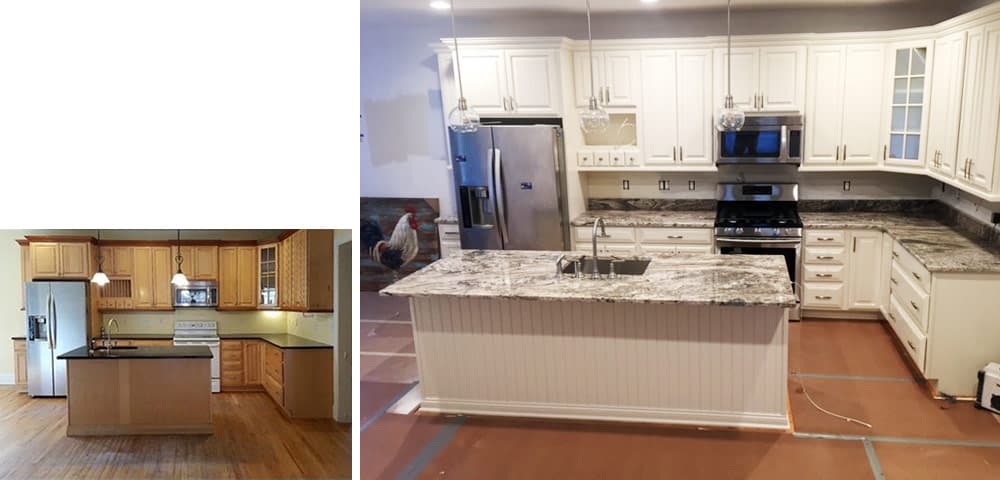
Before and After.
Looking for a bigger transformation? In this kitchen facelift in Fairfield, CT, the cabinets were painted white to brighten and update the space. Dramatic gray countertops are the main showpiece. This was also the perfect time to replace and upgrade appliances. (Anyone else learn a few new bread baking recipes during the pandemic??)
Let’s Get StartedGet Ready To Get Cozy
With cold weather and the holidays fast approaching, now is your time to think about how you’ll be spending time inside with family. Is it time to upgrade the look of your fireplace surround? Maybe you want to upgrade your hardly used wood burning fireplace to an easy to use gas insert? When you’re stuck inside and feeling cooped up, the warmth and ambiance of a fire burning can keep you feeling warm and help boost your mood!
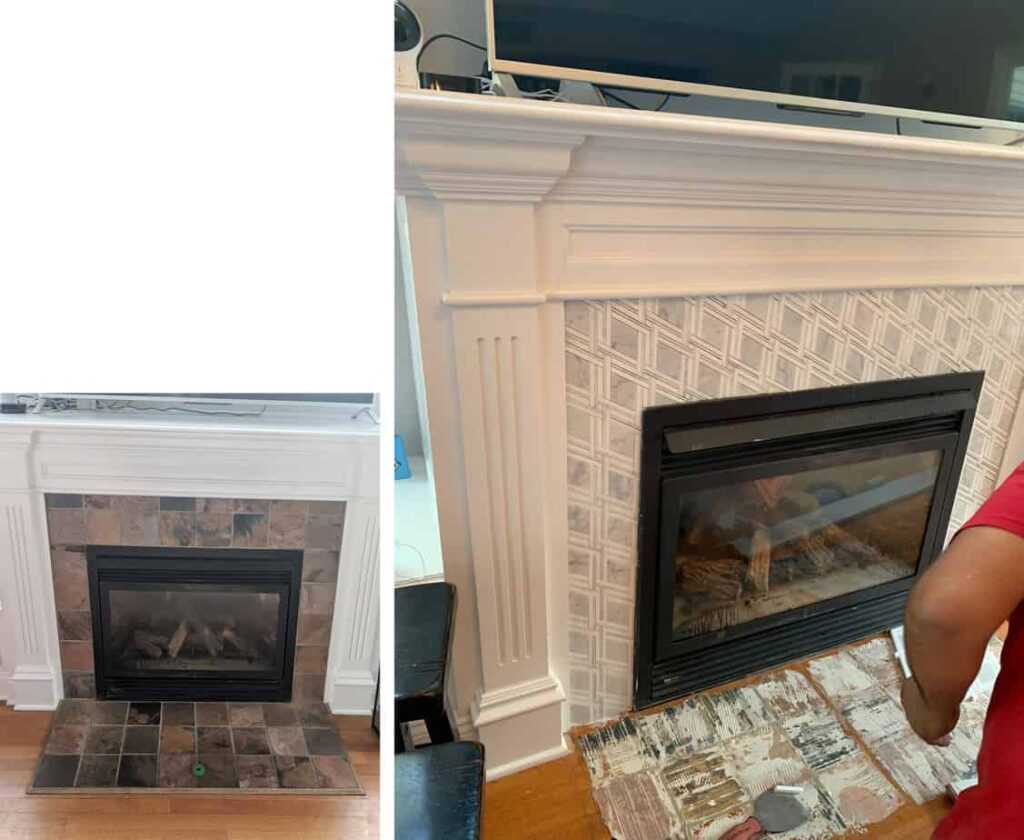
Before and after.
In the same North Stamford home, the client had the same slate tiles for the gas fireplace surround in the adjoining great room. Rather than opt for slabs, we kept with the client’s transitional aesthetic with a carrara and thassos mosaic that added some interest and fun to the family space.
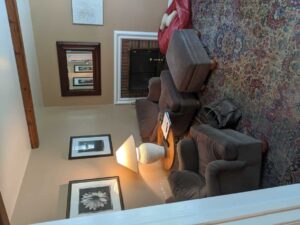
Before
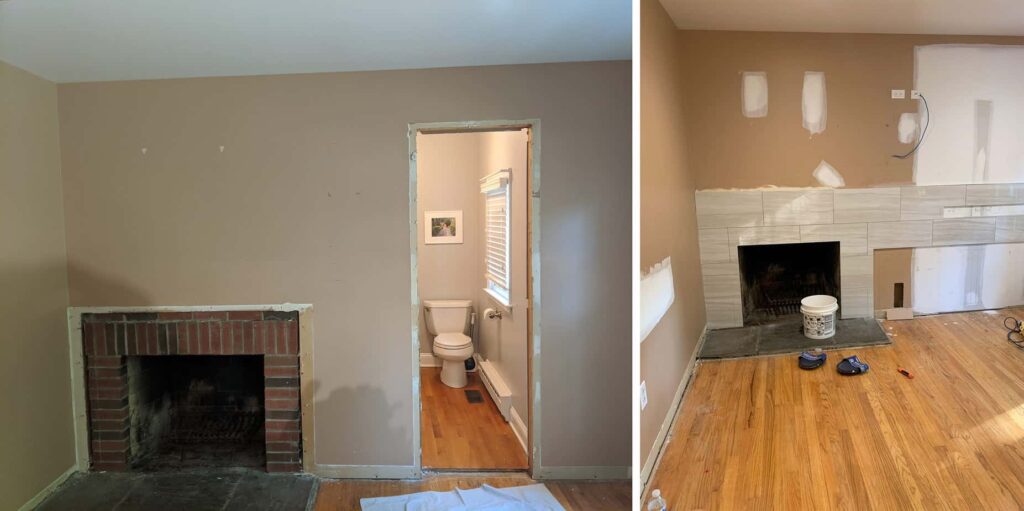
In progress
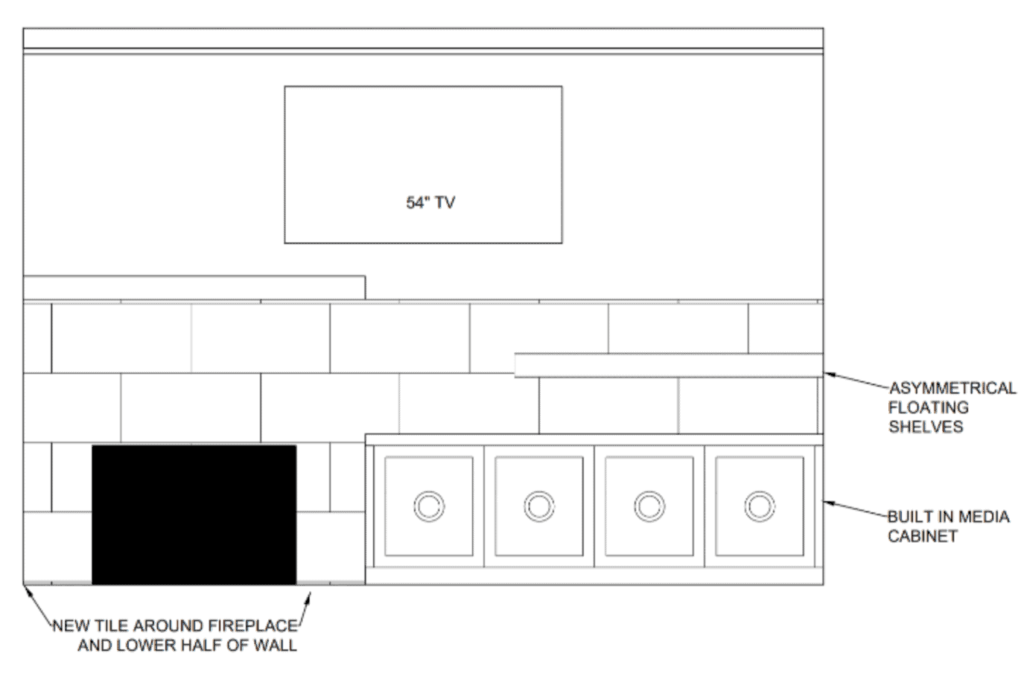
Final design
In another room we are making sense of an old wood burning fireplace that is on the far left side of the wall. By leaning into the asymmetry of the space, we’re closing off a secondary doorway to the adjacent powder room and balancing the right side of the room with a dark built in. Using asymmetrical shelves and sleek porcelain tile, the fireplace is now a focal point and more likely to be used in the winter months. Checkout the drawing of the final design. We can’t wait to complete this creative project!
Create A More Permanent Work Space
If you haven’t already, now might be the right time to invest in a home office space. Chances are you’re getting a little tired of spreading out on the dining room table, or confining yourself to a small corner of the spare bedroom that only gets used for 2 weeks out of the year.
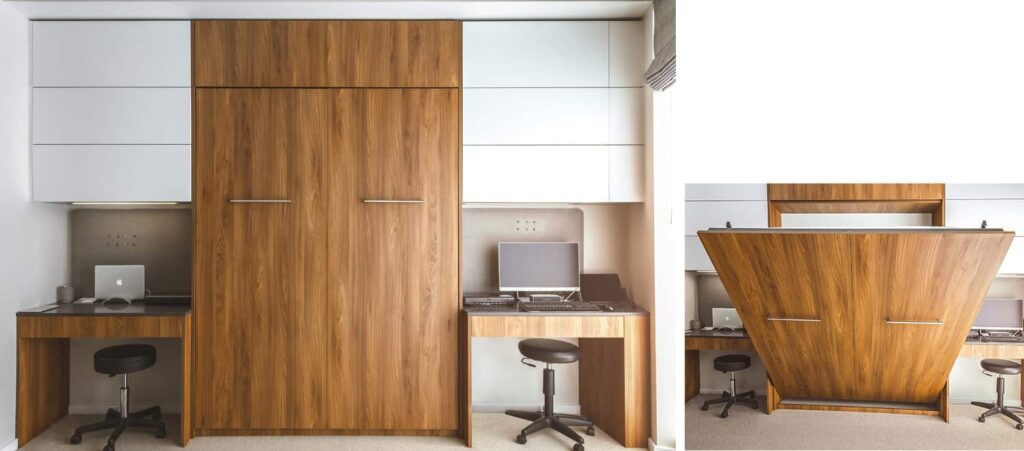
This gorgeous guest room features built-ins with a Murphy bed and two workspaces.
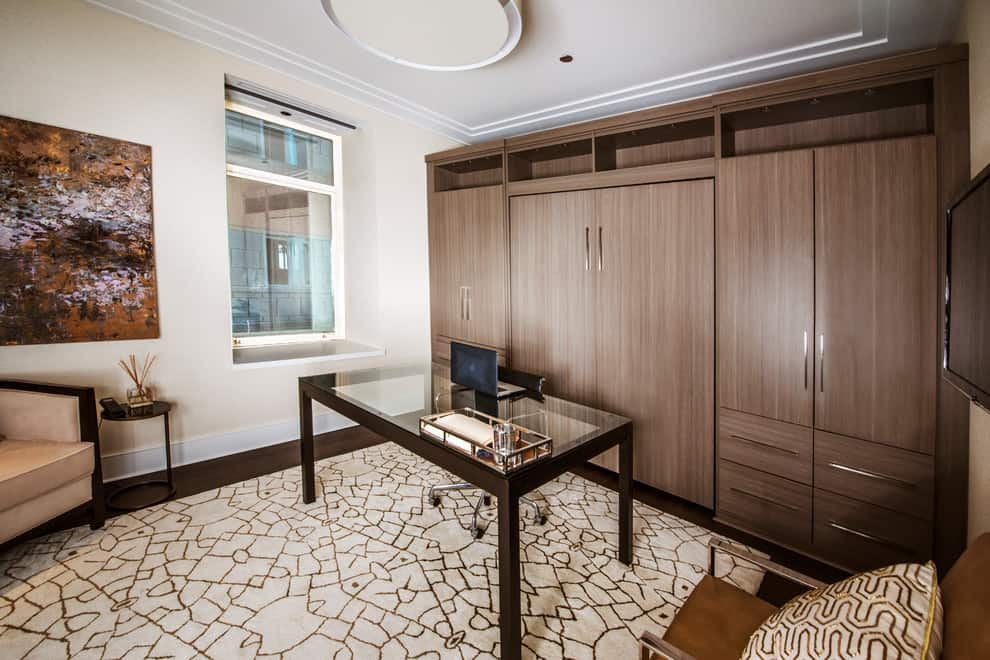
Another clever Murphy bed and storage design adds efficiency and lots of style to this small spare room.
Kids Need A Workspace Too!
Kids that are learning remotely or doing hybrid learning need a dedicated space to focus where they can be productive. Although we hope schooling will return to normal sooner rather than later, having a learning space for kids will always be useful as a homework/study space when they transition back to school full-time.
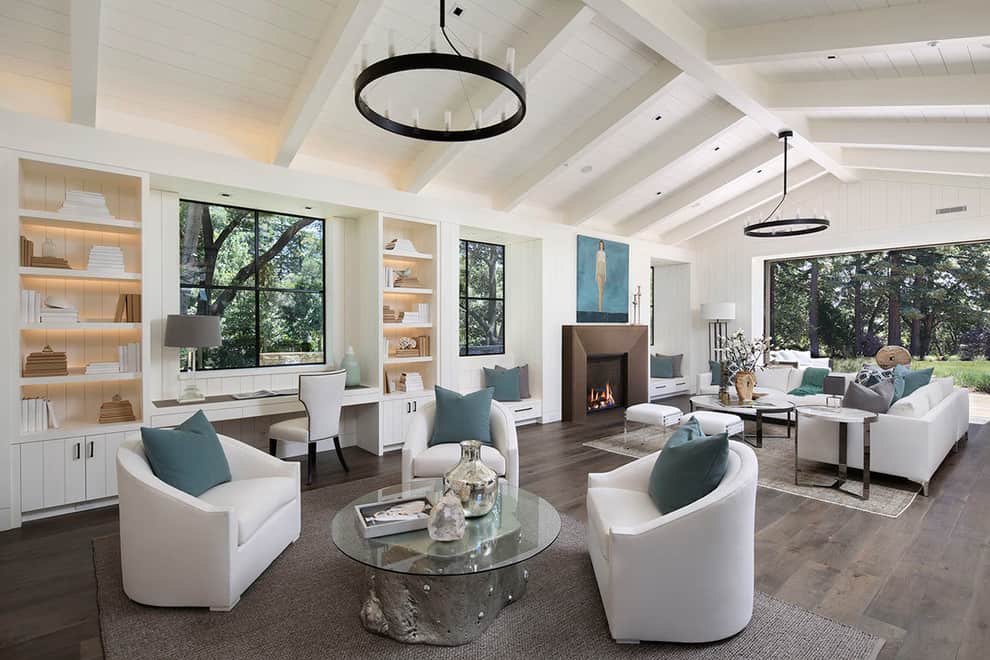
This large living room has a built in desk with plenty of room to spread out by the window and storage on either side for supplies.
Even with young kids, adding a workspace that can be for crafts in their earlier years can grow with them into a homework space, study space, and be useful for many years. You don’t need to have entire rooms dedicated for kids to do homework. It can be one wall of built-in desking in a playroom or living room. Or it can even be an unused closet space that can be converted to a small workspace.
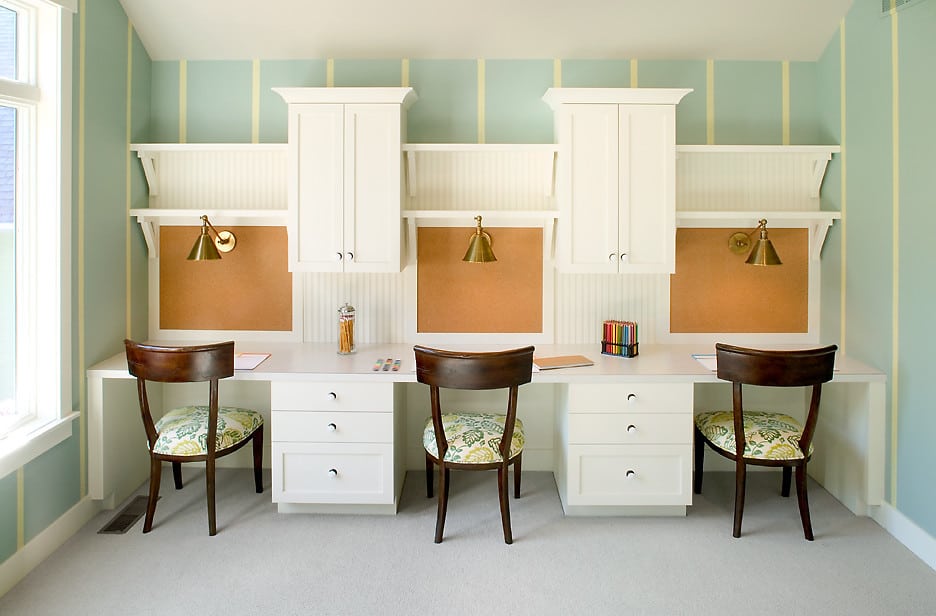
This fun space has plenty of room to keep the kids together but with separate work space. Bulletin boards and task lighting add both function and style.
Get Your Free ConsultationVamp Up Your Garage or Home’s Exterior!
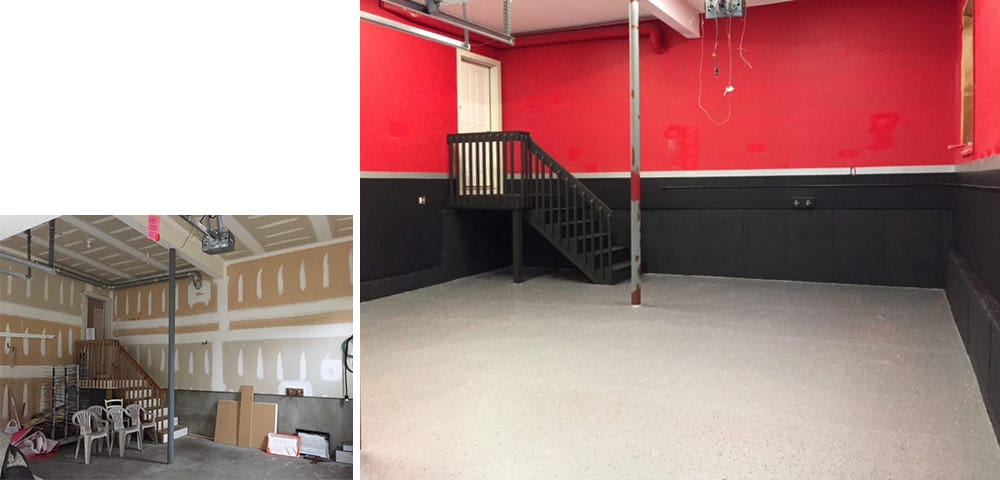
Before and after.
Have you picked up a few new toys during the pandemic and are looking for a great space to store them? This unfinished garage in Fairfield, CT, got a quick new makeover with epoxy floors and a high-style paint job. Now there’s more usable space!
Looking for other ways to add value to your home? Check out this new deck and stone refacing job on this home in Katonah, NY.
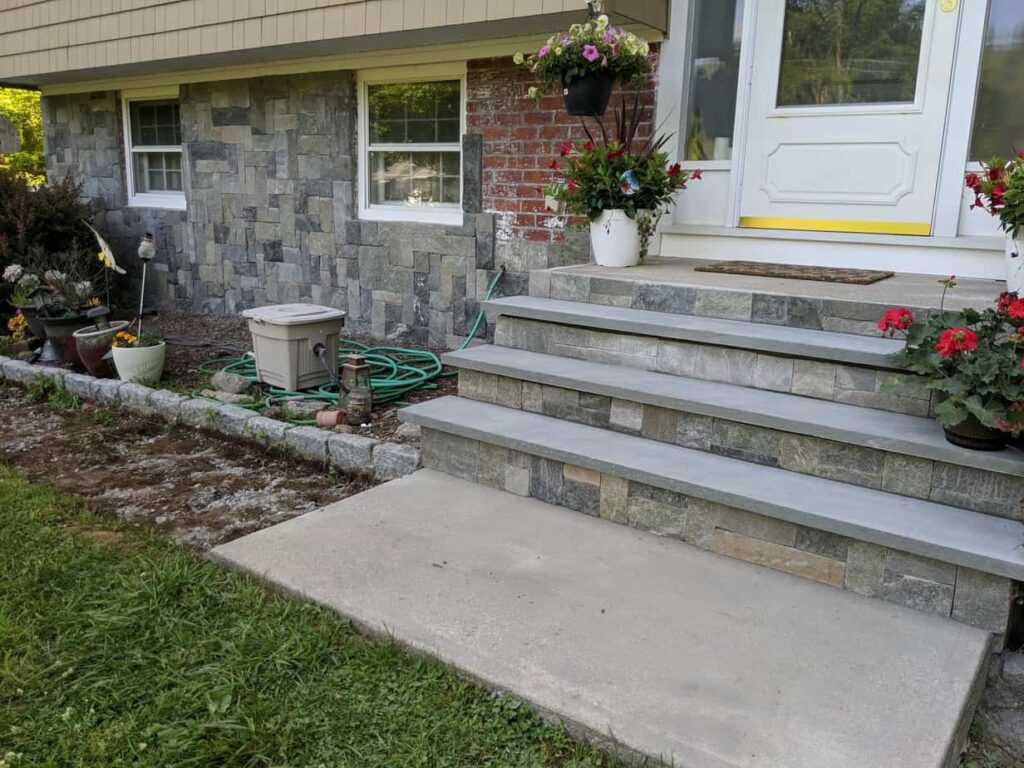
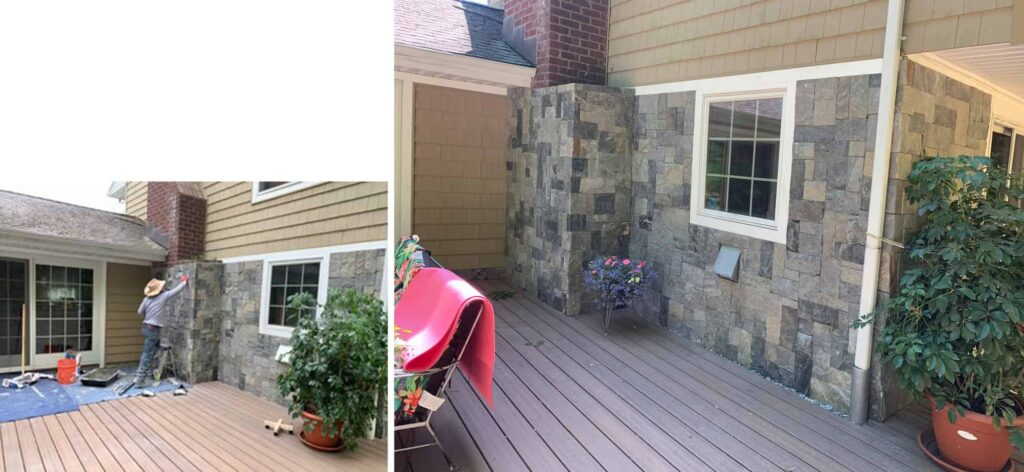
Work In Progress
We refaced the old, red brick with beautifully textured, natural stone, even wrapping it around the front steps for a more modern look. Covering up the brick foundation with a stone veneer was an easy way to greatly increase curb appeal and add more function to the outdoor space.
Not Sure How to Accomplish What You’re After?
Sometimes it can be overwhelming when you know you need to change some odds and ends in your space, but don’t know where to start. That’s where a consultation can help! Call us today to speak with an expert who can help identify both your needs and coordinate the best way to tackle the job! Reach a HomeSquare Professional today at 914-670-8100 or make an appointment online.

Katie Canfield is the founder and principal designer at Studio KC. Studio KC got its humble start in 2015 when Katie was just 23 years old. While she was freelancing with other interior designers in the NY and CT area she also became a go-to designer for local contractors and trades that needed a designer’s help for their clients whether it be for custom cabinetry drawings or plans for a gut renovation on an entire home.
Katie Canfield’s design aesthetic is eclectic and flexible. She delights in the marriage between old and new- keeping spaces approachable but still matching each client’s unique aesthetic and family narrative. Her passion for design keeps her motivated and constantly on the hunt for new trends and materials. Her broad experience includes an art history background, study at the Accademia Italiana in Florence, a stint with the renowned Manhattan firm Amanda Nisbet Design, as well as collaborations with builders and designers across the tri-state area. She’s seen it all: from gutting prewar Manhattan apartments to new construction in the ‘burbs.

