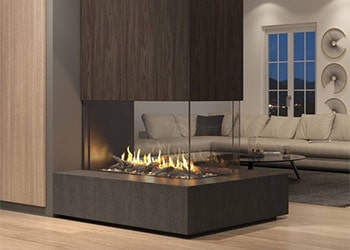 The cold weather is here. There’s nothing more classic than the image of having a cozy fire in the living room while the family gathers to play games. Or maybe just to find a few quiet moments at the end of a long day to curl up with a good book.
The cold weather is here. There’s nothing more classic than the image of having a cozy fire in the living room while the family gathers to play games. Or maybe just to find a few quiet moments at the end of a long day to curl up with a good book.
Fireplaces add a wonderful ambiance and affect so many of our senses, from sight, to smell and even touch as they provide warmth. Maybe you’re looking to get more use out of your empty wood burning fireplace by converting to gas. Or perhaps your fireplace needs a little updating. We’ve got some tips and info – from upgrades to overhauls – to get your fire roaring!
Quick Facelifts
Having a fireplace is a great asset. Having a dated fireplace…is a great eyesore. Out of date stone, lackluster moldings, or rickety inserts can make having a fireplace more of an unused burden than a blessing. Let’s first look at a diagram of the parts of a fireplace, so you can start to understand what you don’t like about yours!
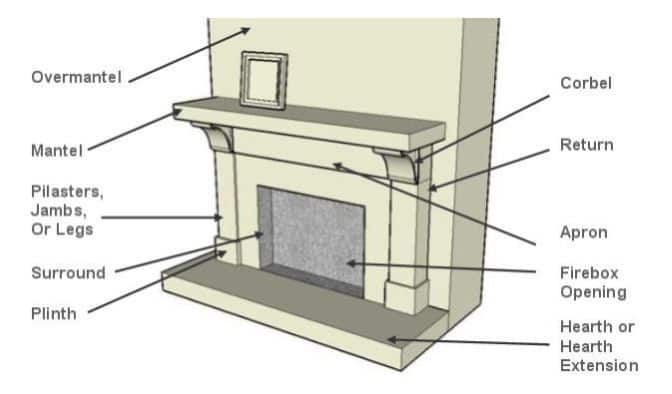
Of course not all fireplaces are the same, but in many traditional colonial style homes, this is a typical set up.
You can change out the stone around your fireplace, the surround and hearth with either slabs or tile. Creating a big change in color, formality and feel. Going from a light white marble to a black, or vice versa can create a big impact in a room. Think of your fireplace as a punctuation mark in your space, and make a statement, whether it’s something subtle or dramatic!
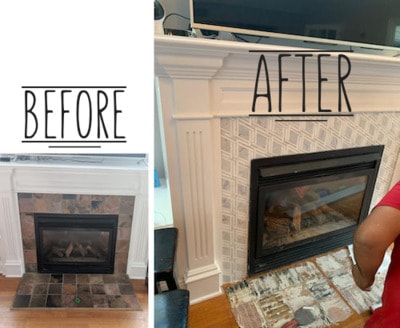
We changed out this client’s old slate tile fireplace to a marble mosaic, for a brighter and updated look. Read more about this in these Clever Design Upgrades.
A tile surround and hearth is a more transitional look, it’s less formal, but you have lots of options to choose from. Since this will be something you’re going to be looking at a LOT, and will want the look to last for years, I would caution against selecting something that is too boldly patterned, or too trendy. That doesn’t mean you need to pick something stodgy or that doesn’t make you happy. Just make sure it’s not something you’ll get tired of, or something we’ll all look back on in five years and remember “when that pattern was popular.” Herringbones, chevrons and other classic geometric patterns have strong staying power.
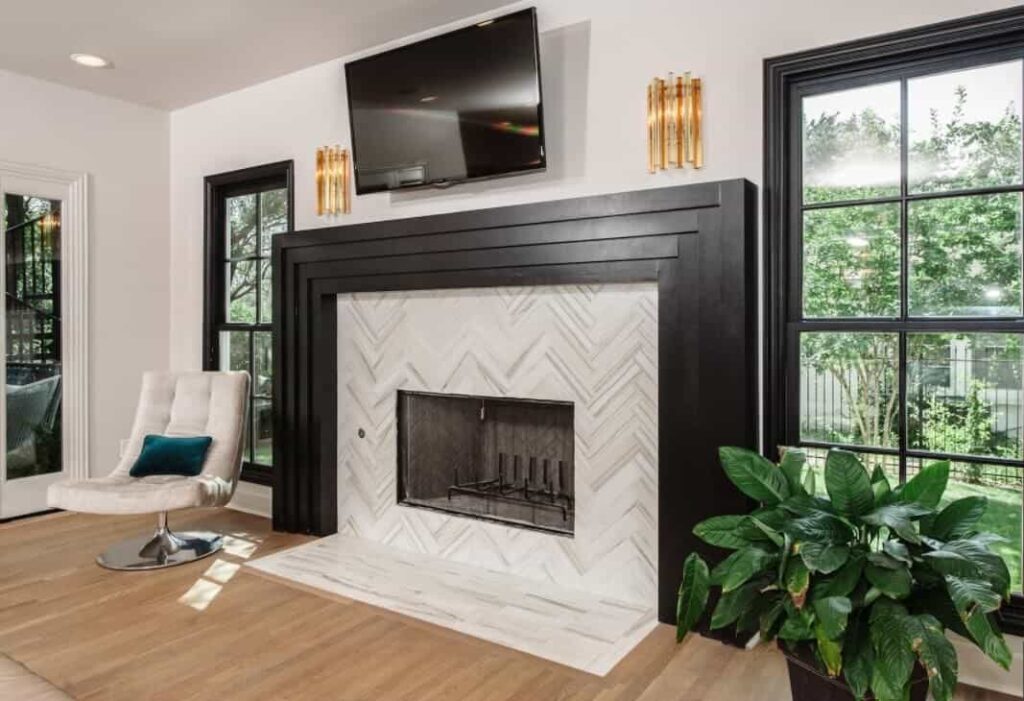
This Herringbone design adds subtle interest, while still looking classic and not too trendy.
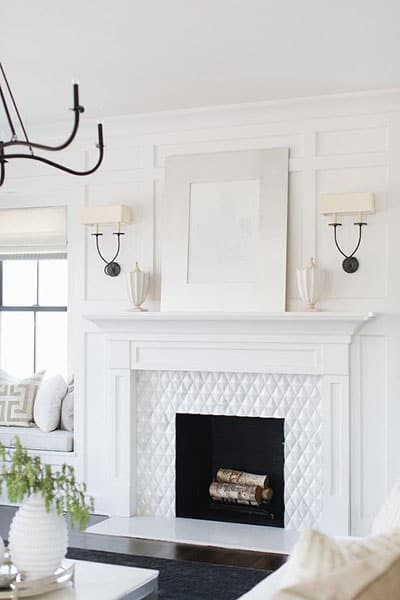
This 3D tile is lively and light hearted, but an all white color scheme keeps it feeling sophisticated.
You can also change out the woodwork around your fireplace. Using bigger pieces of wood will add more substance. The details and profiles or the wood can also create a more formal and ornate feeling, or be more streamlined and contemporary.
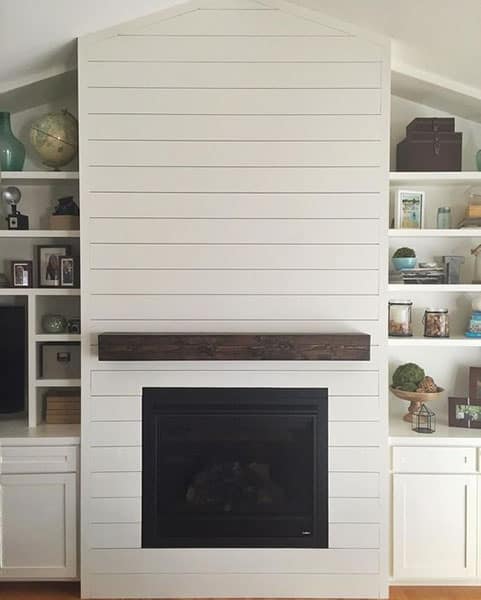
Foregoing the traditional mantel with pilasters, and going for a shiplap look and a stained rustic wood mantel has become very popular. It’s more informal and lends itself to the popular “modern farmhouse” look.
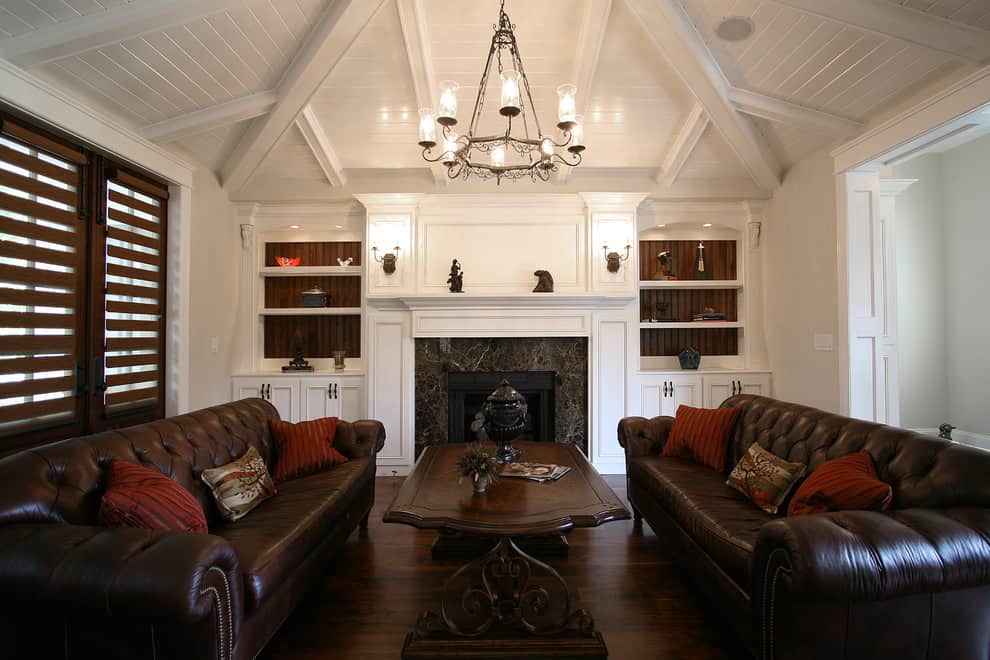
This high mantel and wall full of millwork feels rich and luxurious
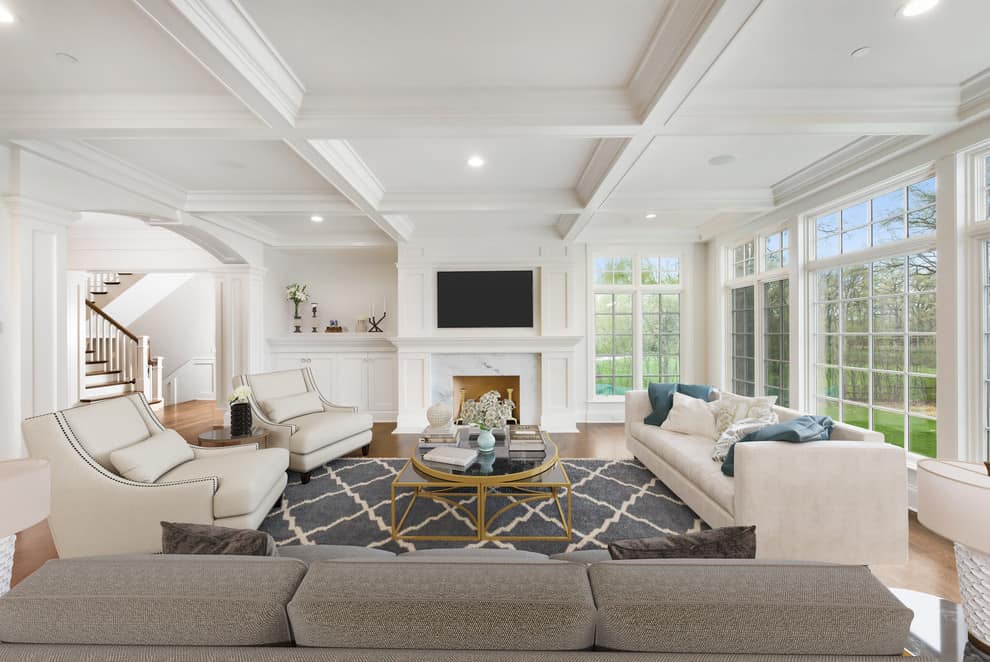
A slightly lower mantel, and chunky simple woodwork gives a more updated feel while still feeling luxurious.
If you have an entire wall of stone and masonry that either can’t be removed structurally, or is very expensive to do so, consider a quick paint job. White washing the stone to lighten it up or painting it solid white can make a huge impact.
Completely Transform
The fireplace in this Danbury home was completely transformed. From the dark and dirty looking stone, to a dated metal surround and a whimpy wood mantel.
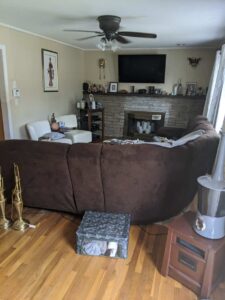
Before
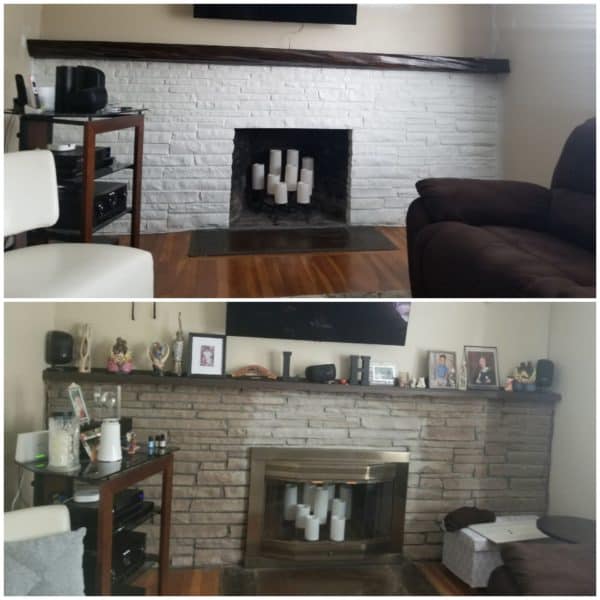
Work in progress
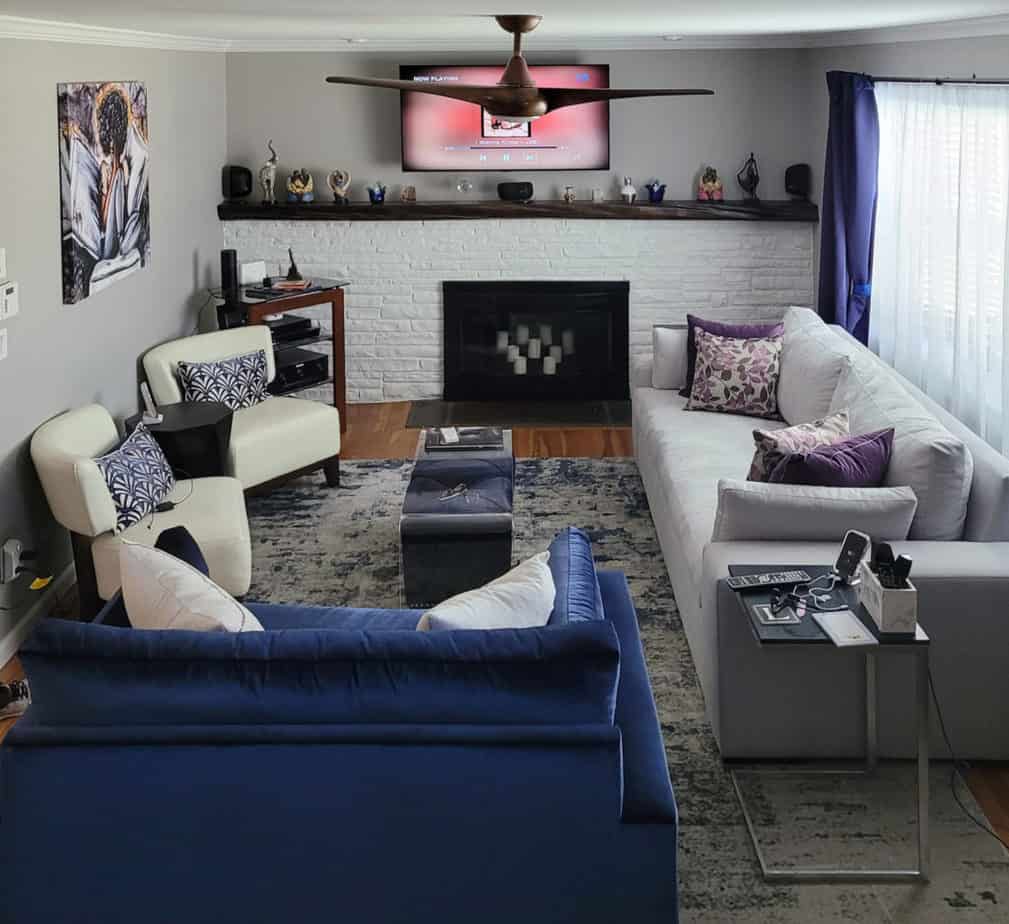
After
We painted the stone an off-white color that brightened the space but still kept its texture. The old brass surround was reused and spray-painted black, and the client hand-selected the new wooden beam that was stained a medium walnut color that brings substance to the room with new light gray painted walls.
Fireplace Overhaul
If you’re working on a new construction project, or just looking to entirely overhaul your fireplace, there are so many options for design. Make sure you take time to look at pictures and decide what you’d like to do early, so you can plan accordingly.
A more contemporary style fireplace simply has a firebox and either a simple mantel or none at all. Oftentimes it’s designed with a gas insert to show fire-glowing stones instead of logs burning. Think about the height you want your firebox, low to the ground or higher up closer to eye level? Do you have an opportunity to do a see-through fireplace that is visible between two rooms?
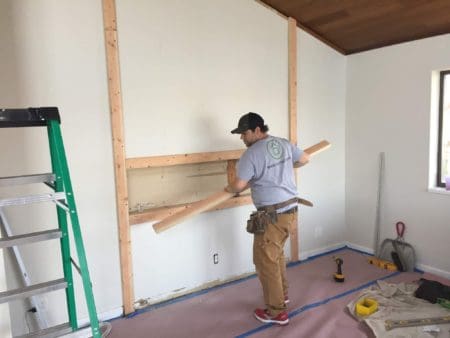
This Dimplex linear electric fireplace was installed for a client in Greenwich, CT. It’s positioned a little higher so it’s easily seen from a seated position. With a long rectangular shape and sleek dark tile it gives a contemporary feel.
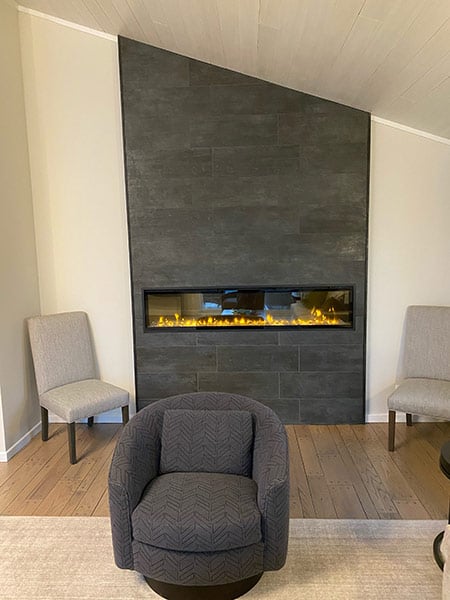
Making these choices early was important so that the firebox could be properly framed and wired, and determining the right way to transition the tile with the rest of the wall, by using stained oak trim.
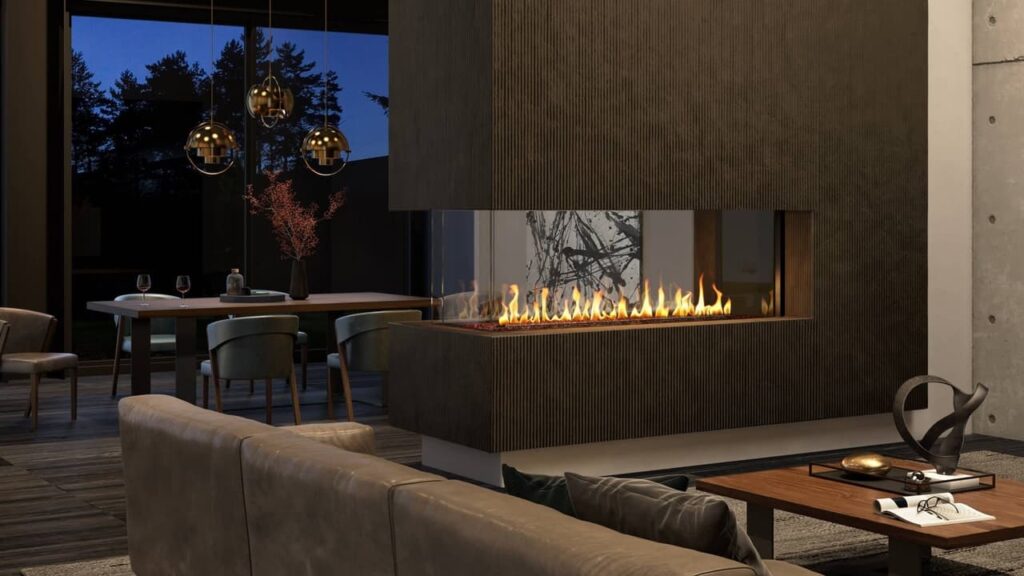
These “Pier” gas fireplaces from Heat N Glo are open on 3 sides and are a great way to divide spaces but still keep an open concept. Enjoy the heat and ambiance from one fire in both the living room and dining room, while still keeping the walls open between those two spaces.
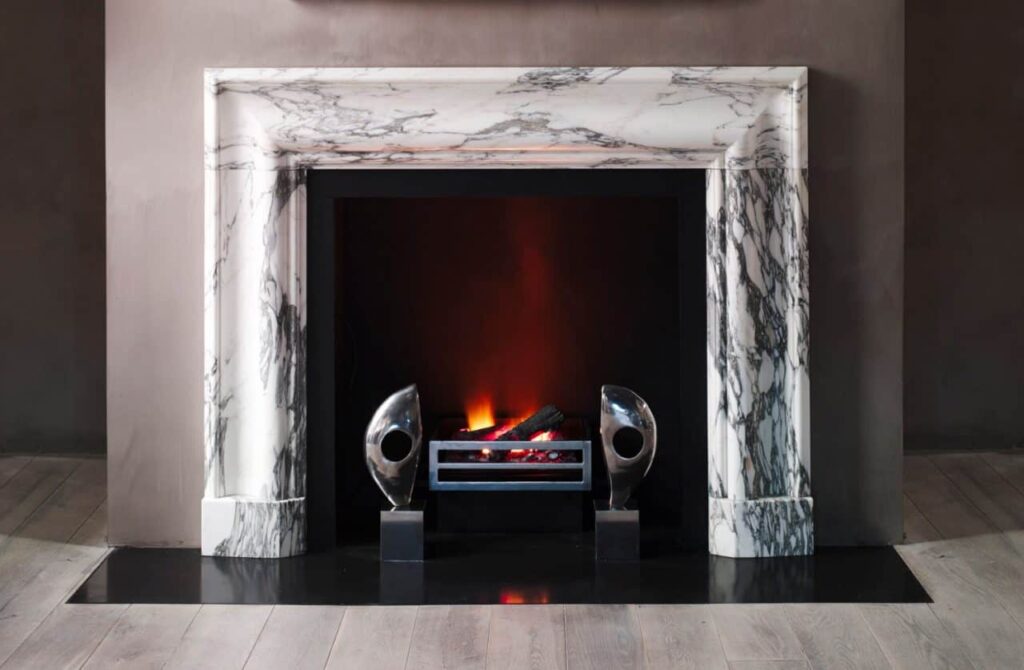
These mantels from Chesney’s are formed in luxurious materials like marble, and limestone. They can make a huge impact on your space in lieu of a wood mantel. They also offer reproductions and antiques.
Rethink your whole space!
Is your fireplace design causing more headaches than it’s worth? In many homes the way we use a space from day to day often means leaving the fireplace forgotten or unused. In this Stamford home, the furniture was oriented to face the other direction completely ignoring this wood burning fireplace.
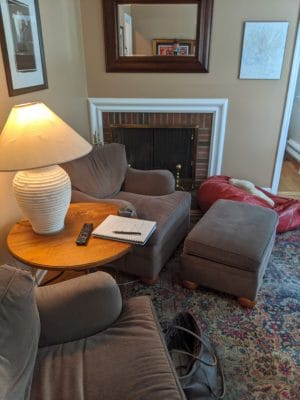
Before
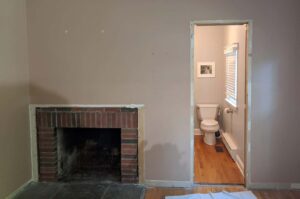
Work in progress

After
Fortunately, we were able to look at the space as a whole. We sealed the doorway to the powder room (Luckily it had another entry!) with one solid wall and reoriented the room so the homeowners could enjoy both the fireplace and the TV at the same time. The brick surround and small wooden trim didn’t command attention. Going for a more contemporary look, we ditched the traditional mantel and used porcelain tile across the entire wall. We found balance by adding functional built-in storage to the right and asymmetrical floating shelves to the left, that also function as a mantel. We were able to place the TV in the center of the wall for viewing without making the space feeling lopsided.
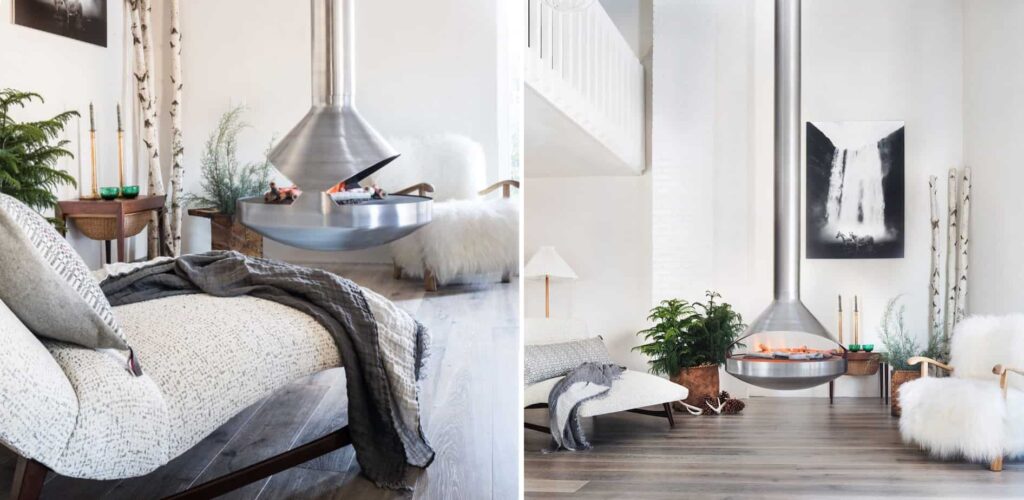
As installed in the Westport Eleish Van Breems Home Store in Westport, this Vita fireplace is floating and can be enjoyed in the round. If you’re looking to make a big change, this contemporary design has a Scandinavian feel with a relatively small footprint. You can cozy right up to the fireplace with a chair and it’s a wonderful conversation piece. It’s a great option for a more open concept space.
The Possibilities Are Endless
When it comes to the design of a fireplace, there are so many options to choose from: woodburning, gas, stone, tile, wood work, colors – it’s easy to get overwhelmed! It’s important to make the right choices that suit your style, your family’s everyday needs, and that work with the architecture of your home. Having contractors who understand the many different options for construction and installation as well as a designer to help find your vision is so important. There’s plenty of time to enjoy this cozy asset this season, so if you’re looking to revamp your fireplace, it’s best to get started right away! For a free consultation, call a HomeSquare Professional today at 914-670-8100 or make an appointment online.

Katie Canfield is the founder and principal designer at Studio KC. Studio KC got its humble start in 2015 when Katie was just 23 years old. While she was freelancing with other interior designers in the NY and CT area she also became a go-to designer for local contractors and trades that needed a designer’s help for their clients whether it be for custom cabinetry drawings or plans for a gut renovation on an entire home.
Katie Canfield’s design aesthetic is eclectic and flexible. She delights in the marriage between old and new- keeping spaces approachable but still matching each client’s unique aesthetic and family narrative. Her passion for design keeps her motivated and constantly on the hunt for new trends and materials. Her broad experience includes an art history background, study at the Accademia Italiana in Florence, a stint with the renowned Manhattan firm Amanda Nisbet Design, as well as collaborations with builders and designers across the tri-state area. She’s seen it all: from gutting prewar Manhattan apartments to new construction in the ‘burbs.





