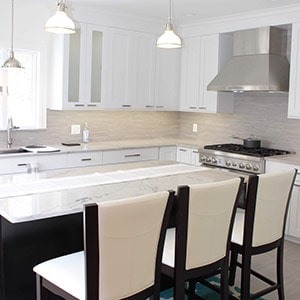 The kitchen, often referred to as the heart of the home, is certainly a hub. As a place to gather, prepare meals, and many times, entertain, this space has become more and more central to the home, and as a result gotten a larger and more open concept footprint in the modern family home. Kitchen remodels offer the biggest return on investment for resale, as well as an opportunity to improve the quality of life for homeowners who plan on staying in their homes.
The kitchen, often referred to as the heart of the home, is certainly a hub. As a place to gather, prepare meals, and many times, entertain, this space has become more and more central to the home, and as a result gotten a larger and more open concept footprint in the modern family home. Kitchen remodels offer the biggest return on investment for resale, as well as an opportunity to improve the quality of life for homeowners who plan on staying in their homes.
If you’re looking to update your kitchen, consider doing a full remodel rather than a series of temporary solutions to modify the space. Further changes down the road can oftentimes mean needing to uninstall and demolish something new you just put in. Careful planning is key here, and depending on the scale of your renovation, you may need to make a lot of decisions before any work even begins. In this blog post you’ll learn about 5 important things to think about before starting that remodel.
Kitchen remodels are some of my favorite projects to work on with clients. To help plan yours, consider working with a home improvement professional with kitchen experience to help plan. Not only will they have knowledge on simple mechanics and layout benefits, but they have experience in guiding a homeowner through the process from start to finish. They also stay up to date on the latest advances in appliances, cabinetry and other key design trends.
1) Research and Select Your Appliances!
Ideally you will first want to identify the types of appliances you will need for your new kitchen. There are the basics, like range tops, ovens, microwaves and refrigerators and then there are specialty appliances like dishwashers, beer and wine coolers, warming drawers and more. Knowing first and foremost which appliances you’d like to include as well as the specific model and brand is crucial to the rest of the project. Appliance dimensions and locations affect placement or relocation of plumbing, electrical and gas lines and also determine the required load capacity for electrical service. Once you have decided on your appliance needs, you can determine a functional layout for your space. Also, if you are having custom cabinetry built, the specifications for the appliances will surely be needed in advance of fabrication.
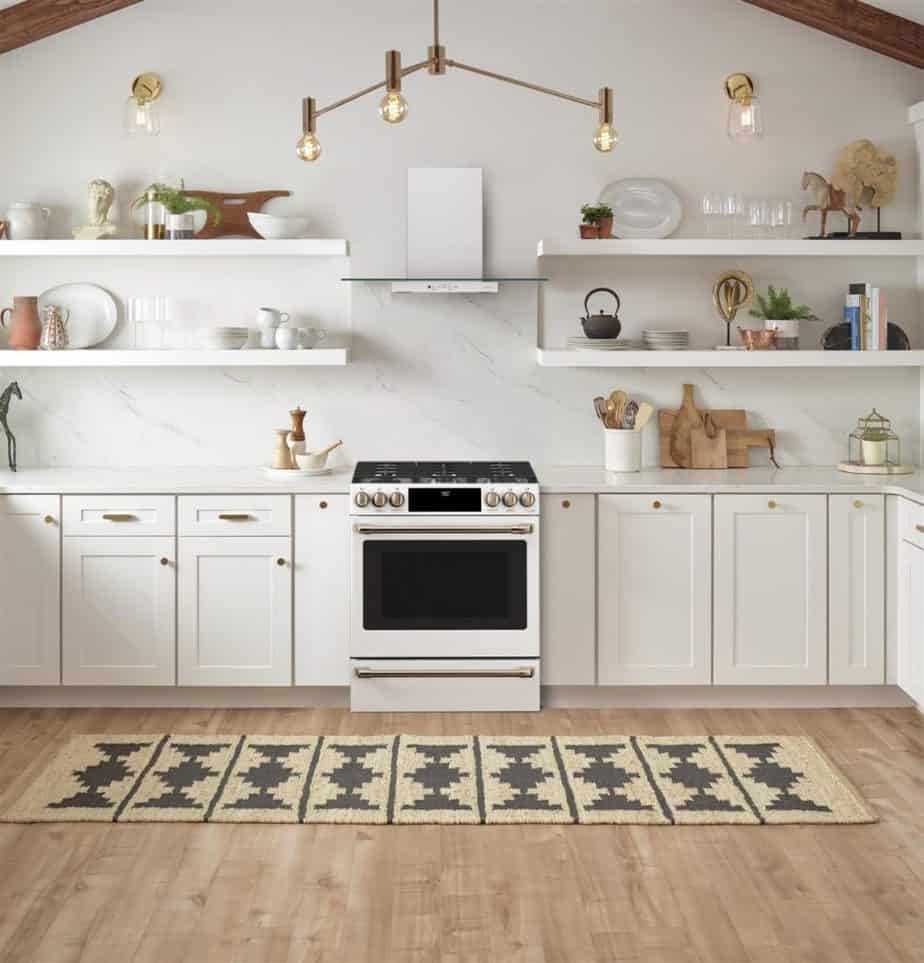
The more technology advances, the more features have been added to appliances. There are even microwaves and ovens with as many features as a smart phone, that can tell you based on your recipe what time to put in various dishes to ensure they are fully cooked at the same time, adjust cooking modes, temperatures and more. Do your research to see what’s out there, and also what you like aesthetically. Many colors are available for most models, or you may prefer to have custom cabinetry panels put on the fronts. Some appliance showrooms will even have test kitchens where you can see the appliances in action and sometimes enjoy a little bite to eat too!
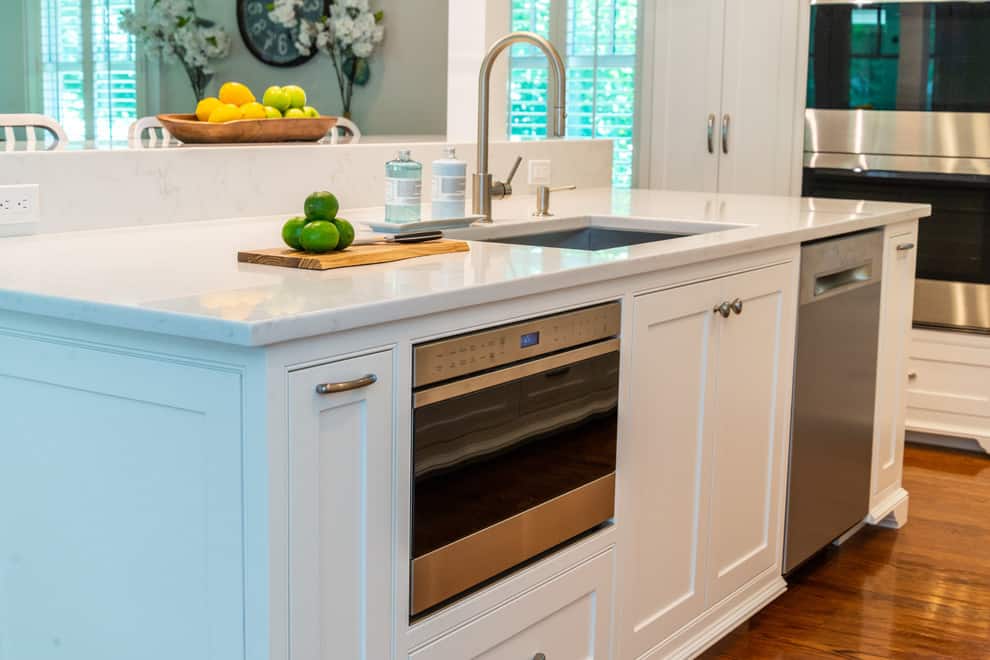
Adding a microwave drawer to this island not only declutters the view of the cabinetry, but allows you to easily view and load/unload the microwave with hot foods.
2) Define Your Function
I can never say this enough – function, function, function! What do you want to get out of your kitchen? Do you want lots of counterspace to spread out for prep work? Will you be entertaining? Is having an eat-in kitchen important to you? If so, is a countertop with stools sufficient, or do you want a table and chairs, or maybe even both? Do you have a closet pantry or do you need to account for that storage in your cabinetry? It’s important to define how you plan to use the space, what are your highest priorities – this may even affect your appliance selection. In some cases, particularly older homes where the kitchen is more closed off, this may involve taking down some walls to expand the space.
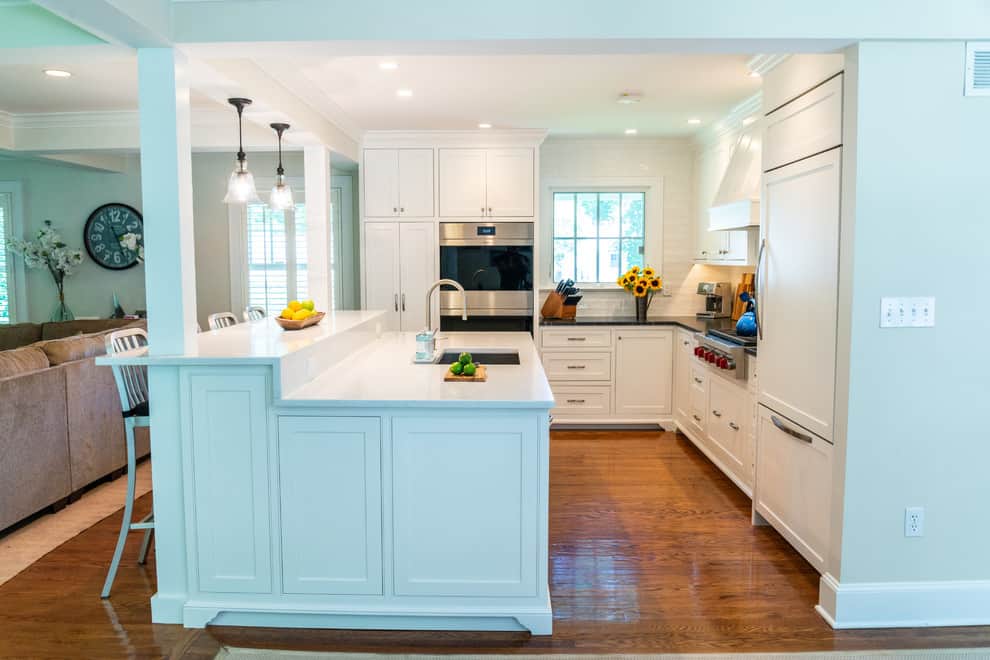
This New York kitchen has paneled appliances and a functional island with an undermount sink.
This client wanted more prep space on their island, but still have bar height seating for guests. We tied the kitchen island into the existing columns, and increased the depth of their work surface for prep work. In this small kitchen storage was also very important for function – the center panel on the side of the island is actually a door that when pushed reveals extra deep roll outs for pantry storage!
Your function can also determine some of your material and finish selections. If you do a lot of heavy cooking you may want multiple prep sinks, and more durable materials for countertops and tile like granite as opposed to marble which etches and stains easily. The more you can think about and focus on how you want to use your kitchen the more effective your design can be.
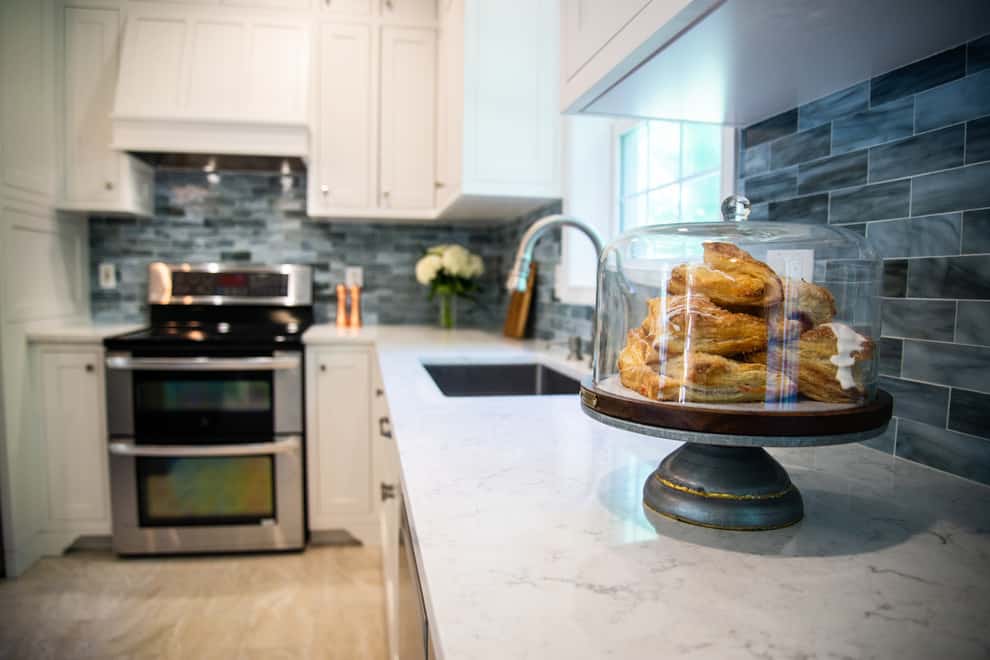
Quartz countertops come in many different colors and styles. You can get the look of marble with more durability.
3) The Layout Needs To Work For You
Once you’ve determined your appliances and function, then it’s time for the layout! Think about proximity of appliances to one another and how many steps it will take you to get around while cooking. I like to keep refrigeration close to the cooktop and sink while still having plenty of counterspace to put food down while loading/unloading the fridge. Think about where you will store various kitchen tools, pots and pans, food, cleaning supplies, dishes and trash as you map out cabinetry. If you have a cooktop and wall ovens, I like to plan where pots and pans may be stored near the cooktop, and keep trays near the ovens. Think about any inserts or pullouts you might like in your cabinetry.
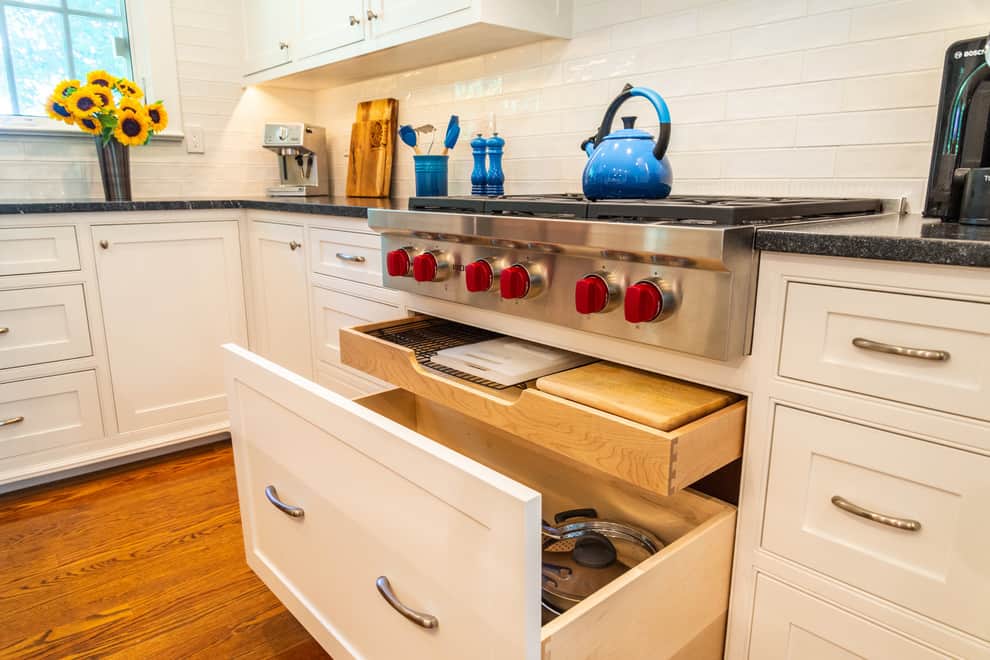
Handy storage for pots, pans and cutting boards is key for a chef!
If your remodel requires opening the space or putting on an addition, figuring out how your kitchen integrates with the rest of the house and traffic flow is important. Opening the kitchen may require taking down walls. In smaller and older homes, oftentimes these can be load bearing walls, so having a designer or architect to work with you is essential. They will help to design either some sort of a beam, or supporting columns that work best with your architecture and aesthetic.
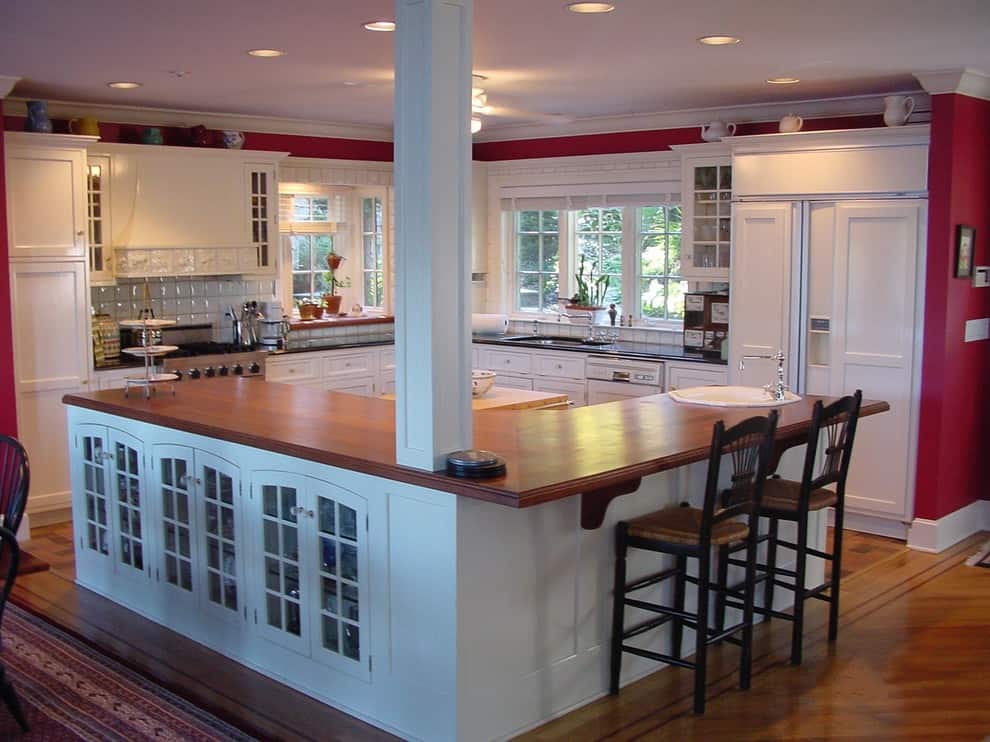
Opening up load bearing walls can sometimes require having a column for support. Tying the columns into the island can help work with the architecture.
This is also a great time to start thinking about finishes. If you want to break up the cabinetry color or countertop material it’s a good time to start visualizing what makes sense. If you have a large center island, changing the cabinet color or countertop, or both is very common. If you have more of a long galley-type kitchen, doing different colors on the base and upper cabinets can add interest. Decide what your focal points will be to make them special; a large decorative hood, an apron sink, dramatic backsplash, a glamourous bar or butler’s pantry area.
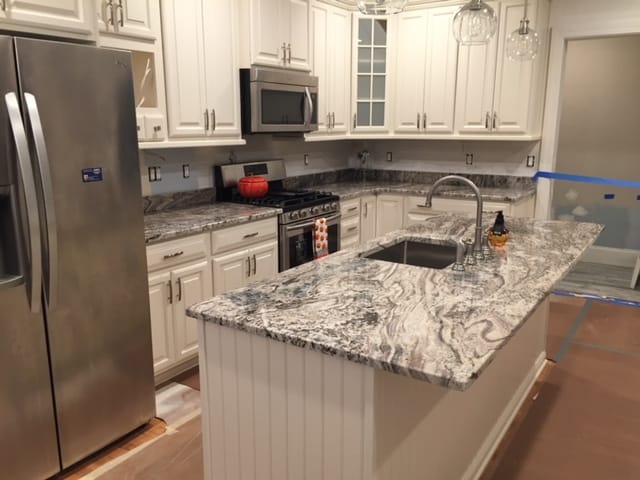
A dramatic island countertop can be a focal point.
4) Lighting – As Function And Feature
Lighting is extremely important for function in the kitchen. But it’s also a great way to add some decorative elements and draw the eye upward. If you have an eat-in kitchen having a chandelier over the table, or pendant lighting over counter seating create a visual anchor as well as providing additional task lighting.
Undercabinet lighting is a great feature to have, especially in smaller spaces where there’s lots of upper cabinetry over your prepping space. This can either be with puck lighting, or longer linear lights. I like to use LED tape lighting that has a very low profile and can be concealed in the bottom of the cabinets. Similar products can also be used inside large cabinets like pantries to provide more visibility. These lights can be connected to a door switch that is activated when the cabinet doors are opened.
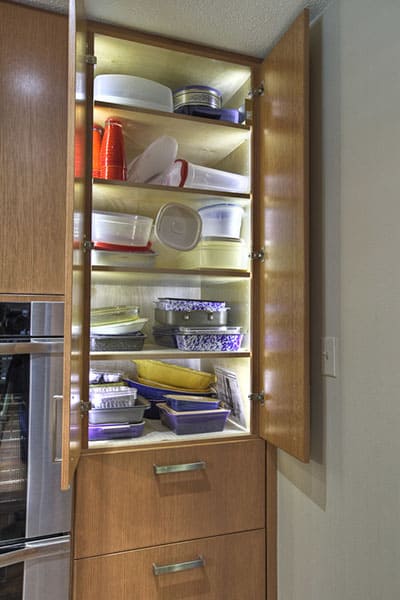
Large deep cabinets become much more functional with interior lighting that turns on once the door is opened!
Of course, having general overall lighting is very important, so plan for a generous amount of recessed lights. If you’re putting on an addition, think about including windows to provide natural light in the space. But keep in mind that more windows mean less wall space for upper cabinets. In general, you’ll want as much light as possible in the kitchen, but having layers of light is ideal. Put overall lighting on one light switch, another for undercabinet lighting, and another for decorative pendants.

These windows provide lots of natural light and a view from the sink.
5) Style It!
You’re going to be spending a lot of time in your kitchen, so make sure it’s something you love to look at! White kitchen cabinets are extremely popular and give a timeless feel. Blue cabinets have been very popular as an accent color. While I think over time this might be less of a craze, I think of blue as a neutral color, and think it will have more lasting power than the avocado green appliances of the 1970’s. I see more and more stained cabinetry coming back into style, as people start craving some change from all white kitchens. Many stained cabinets from the 1990’s and early 2000’s now are dated, but I think that’s in part due to the door styles which were overly ornate, as well as the more orange or red stain colors that are also out of style. Medium brown tones like oak and walnut are relatively neutral and have a long-lasting look.
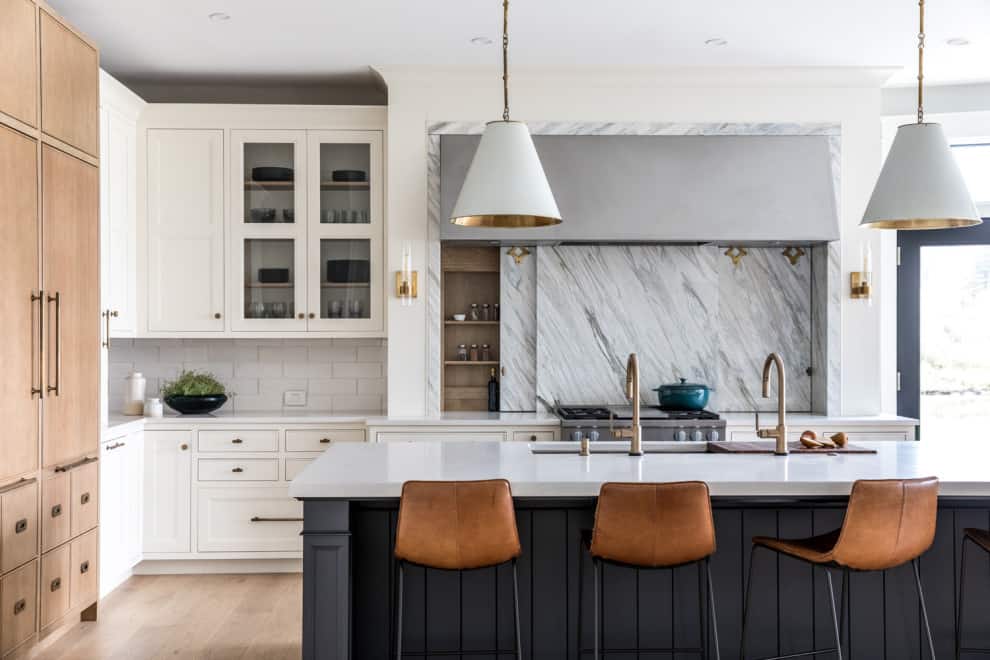
Large pendants over this island provide an anchor and mixed paint colors and wood stains help delineate different zones of this kitchen.
Picking countertops and backsplash tile can be both fun and overwhelming to many people. I like to tell clients to have an open mind and start exploring to see what they gravitate towards. Taking tile samples to a stone yard along with paint and other wood samples is helpful when selecting a stone for countertops, since each slab is unique.
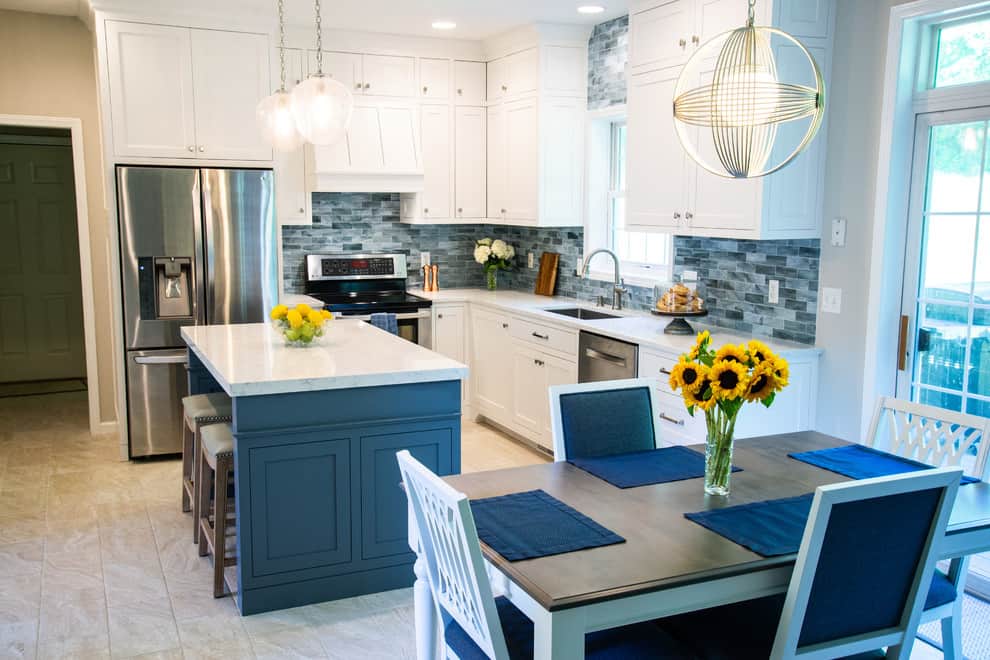
A stormy blue contrast color on the island is picked up in the stained glass backsplash tile and chairs in this blue and white transitional kitchen. The color of the island adds visual weight and helps ground and center the space.
Once cabinet finishes and stone and tile have been selected, the final touches can bring everything together. Explore decorative lighting and hardware. I like to get sample knobs and pulls before ordering for all of the cabinets, or going to a showroom where you can touch and feel. Make sure you like the way your cabinet hardware fits in your hand and feels ergonomically. I’m a big proponent of mixed finishes, so don’t feel like your cabinet hardware needs to be the same finish as the light fixtures or the faucet. Have fun and play around!
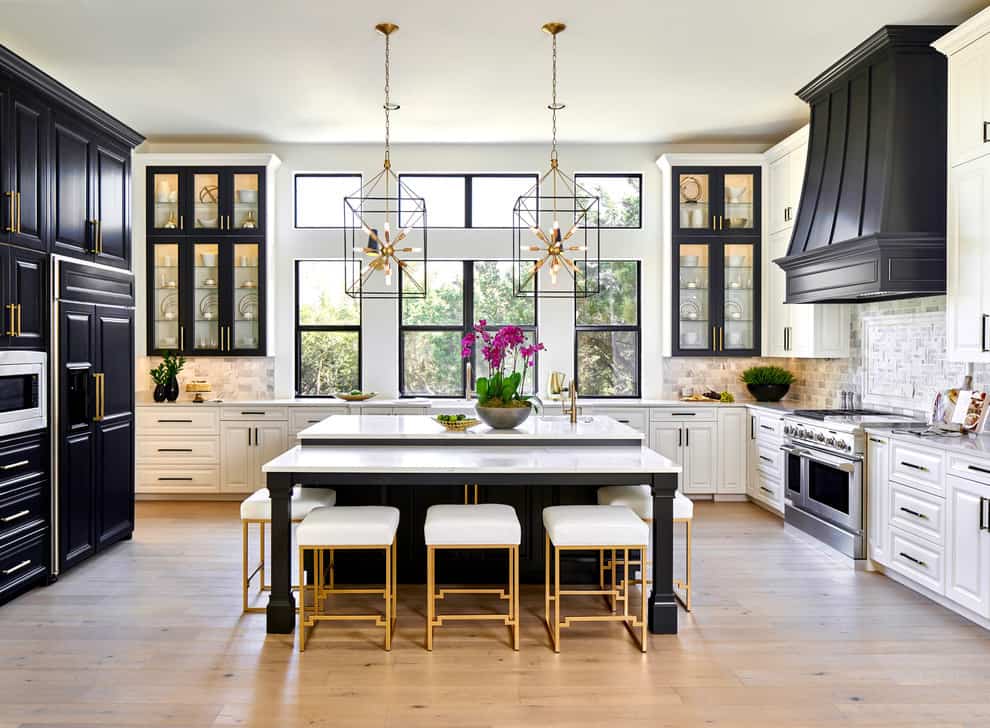
This gorgeous kitchen plays with black white and brass in a whole new way. Mixing metals with brass hardware on black cabinets and black hardware on the white cabinets adds interest and unity in the space!
It’s a great time to invest in making the heart of your home welcoming and more functional than ever, as we spend more and more time at home with our families and as the holidays approach. Use our guide to jumpstart your thinking process and contact a Homesquare professional today to begin discussing your next remodel.

Katie Canfield is the founder and principal designer at Studio KC. Studio KC got its humble start in 2015 when Katie was just 23 years old. While she was freelancing with other interior designers in the NY and CT area she also became a go-to designer for local contractors and trades that needed a designer’s help for their clients whether it be for custom cabinetry drawings or plans for a gut renovation on an entire home.
Katie Canfield’s design aesthetic is eclectic and flexible. She delights in the marriage between old and new- keeping spaces approachable but still matching each client’s unique aesthetic and family narrative. Her passion for design keeps her motivated and constantly on the hunt for new trends and materials. Her broad experience includes an art history background, study at the Accademia Italiana in Florence, a stint with the renowned Manhattan firm Amanda Nisbet Design, as well as collaborations with builders and designers across the tri-state area. She’s seen it all: from gutting prewar Manhattan apartments to new construction in the ‘burbs.





