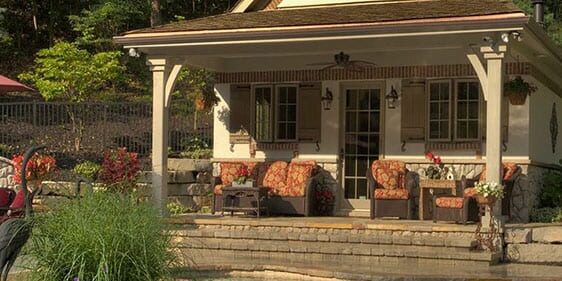Water is one of the most essential things we need to survive. It’s no wonder so many of us gravitate towards water in one way or another. Water views, lakeside living, scenic ponds, water features, backyard pools. Having water incorporated at your home can help drive resale value and benefit your quality of life. This post is dedicated to all things water! Here are some inspiring ways to add more water to your outdoor space, or make your existing space more enjoyable!
Pool Houses
Pool houses might seem like an unattainable luxury, but they can actually provide an important function when it comes to ease of maintaining your pool. It could be as modest as a small shed to hide pool equipment from view, store toys, inflatables and cushions in the off season. Other pool houses are larger, with small kitchenettes to help facilitate outdoor cookouts, store fresh clean towels, and even have indoor living spaces for hangouts. Some people might add a finished interior space with a small bathroom for changing in and out of bathing suits. This has the great benefit of keeping wet bathers out of the house.
Whatever your poolhouse dream has in store for you, be sure to pick finishes that are easy to clean. Using indoor-outdoor fabrics on any seating is a must if there’s any potential for wet bottoms taking a seat. Décor can range anywhere from modern, clean and fun, to coastal and charming. Have fun decorating with shadow framed vintage bathing suits on the walls, adding shiplap and nautical lighting. Crisp white, navy, and red lend a maritime feel, or funky modern colors can make you feel like you’re at a trendy resort right at your own home.
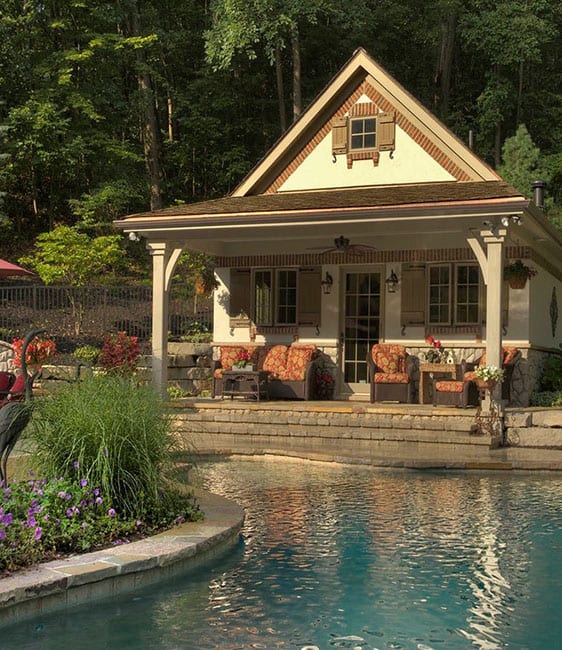
This pool house has charming architecture and provides a shady retreat from the sun.
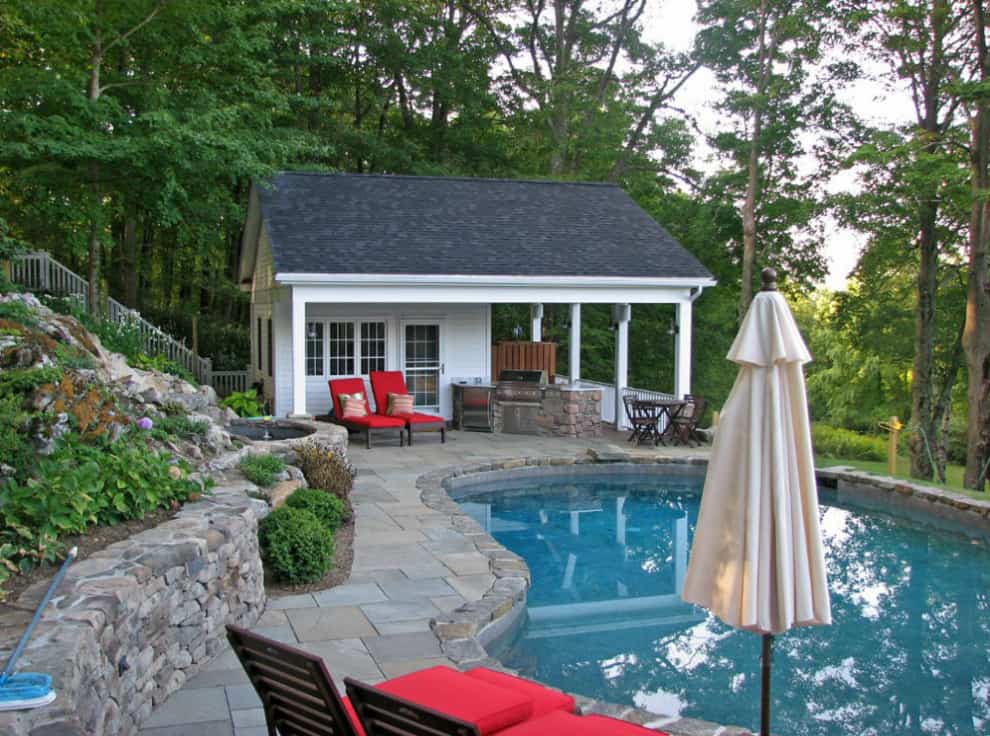
Your pool house doesn’t have to be gargantuan to make a big impact! I love that this small pool house has just enough space to store the essentials, but also allows for entertaining with an outdoor kitchen, and covering for seating. The surrounding landscaping helps soften all of the stone.
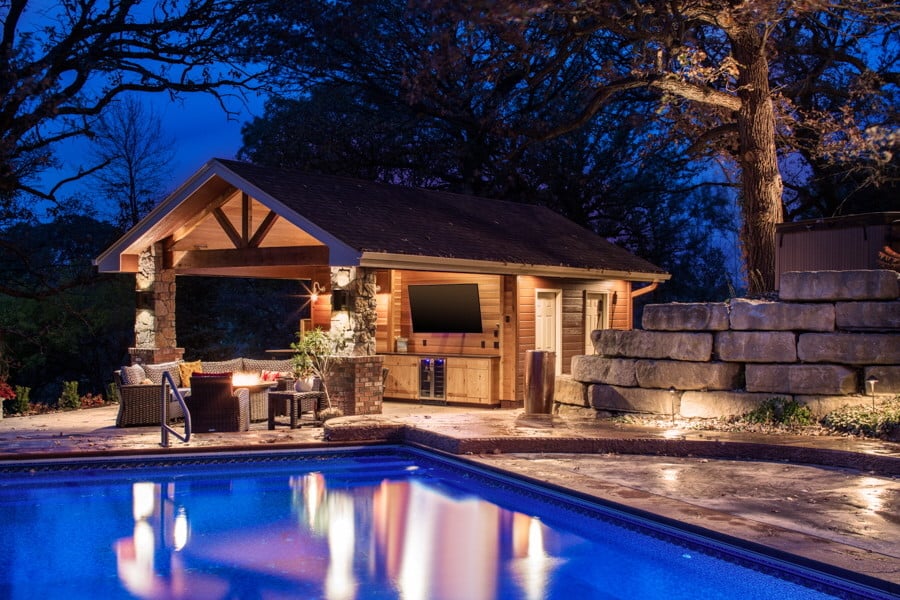
This pool house has nighttime entertainment written all over it! I love the lighting, a big TV and bar and seating with a firepit will make you want to stay out by the pool all day and night! The wood trusses on the roof extension keep an airy feel and add architectural interest.
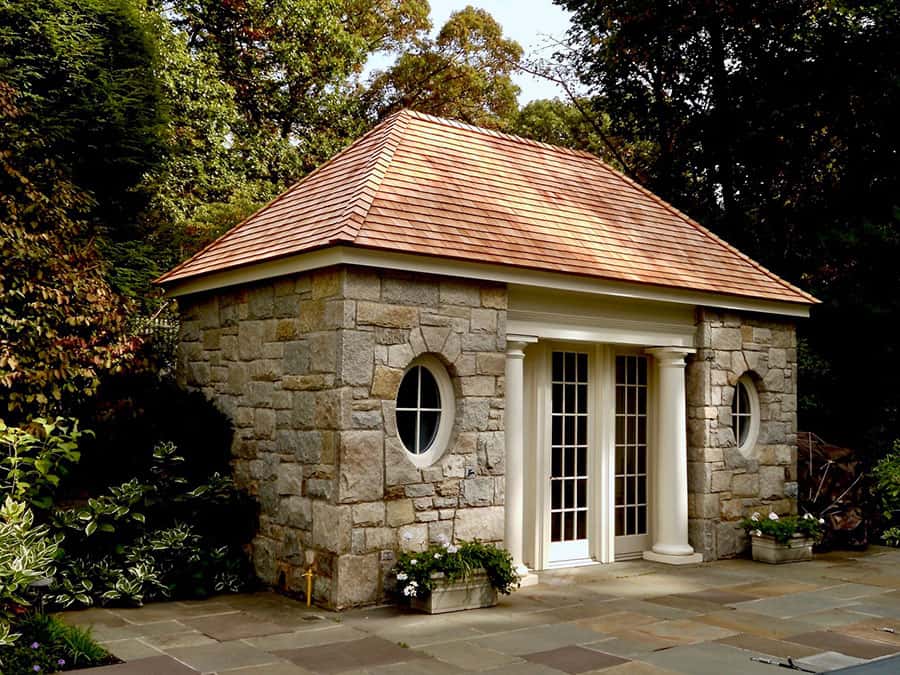
This pool house built by HomeSquare doesn’t have a big footprint, but it’s big on charm. The lush landscaping nestles so beautifully around the stone exterior. Oval windows, columns framing the French doors and the cedar shingle hip roof add romance, and charm to the structure!
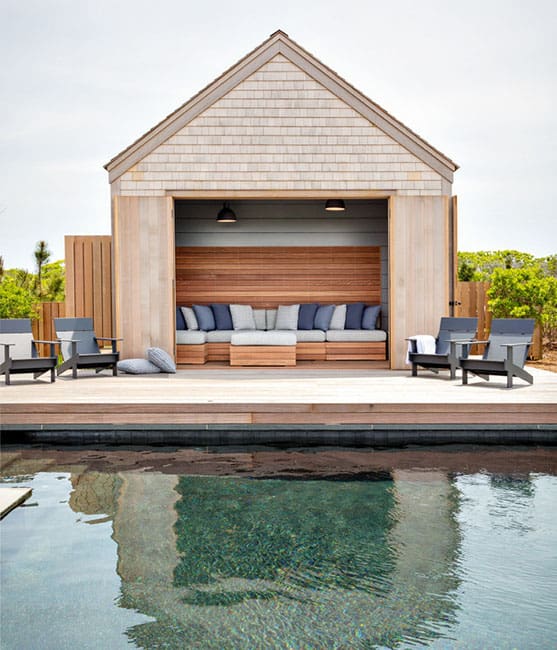
This pool house struts contemporary coastal vibes. Minimalist lounge seating and the mix of woodtones and subtle colors make the space feel like a trendy resort.
Cabana
You might have to make reservations and spend a lot of money to get some shade by the pool in Miami or Vegas, but why make the trip when you can feel like a million bucks at home whenever you want? Adding a cabana, or simple shaded structure to your poolside is great to provide some relief from the sun or make a cozy lounging area for entertaining.
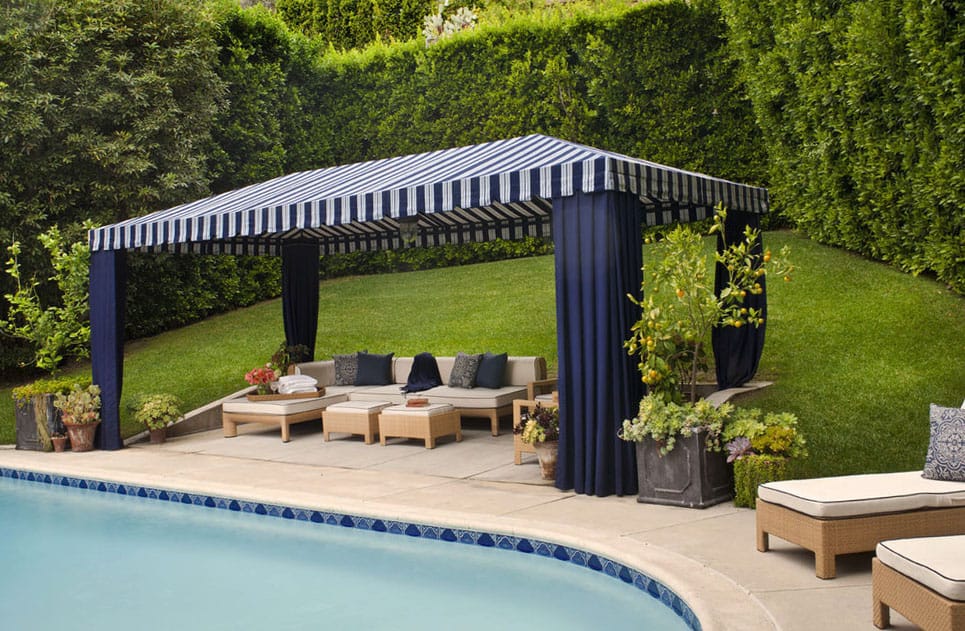
This cabana has simple metal framing and the outdoor fabric makes a big statement. It provides shade for a lounge seating arrangement and even has a lantern for when it gets dark outside.
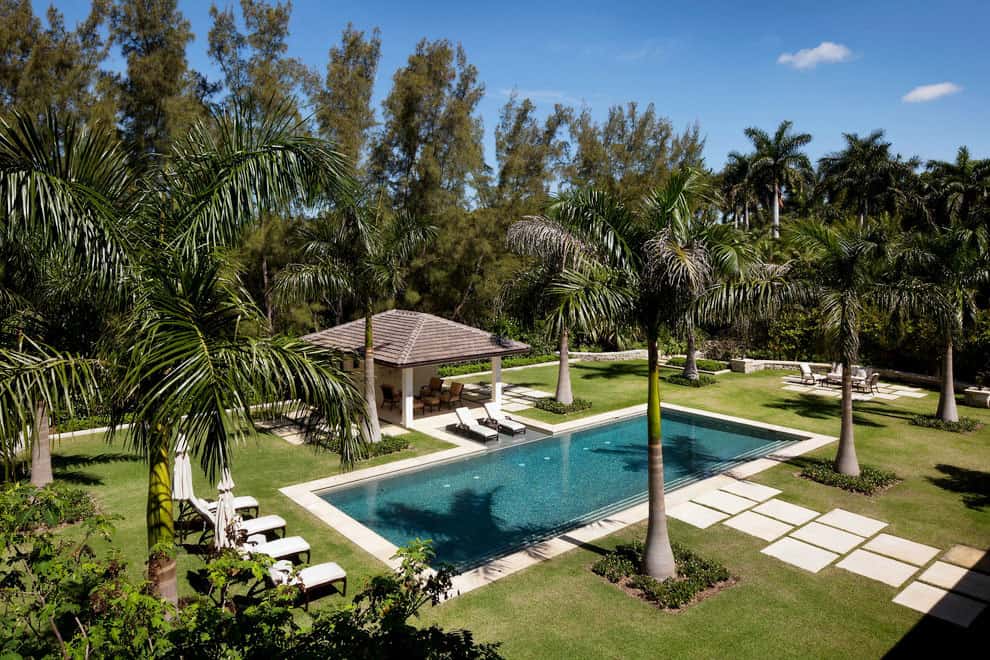
This structure is more permanent with a shingled roof and columns. With a structural wall on the backside you can mount a TV or house a sound system. No interior finishing needed.
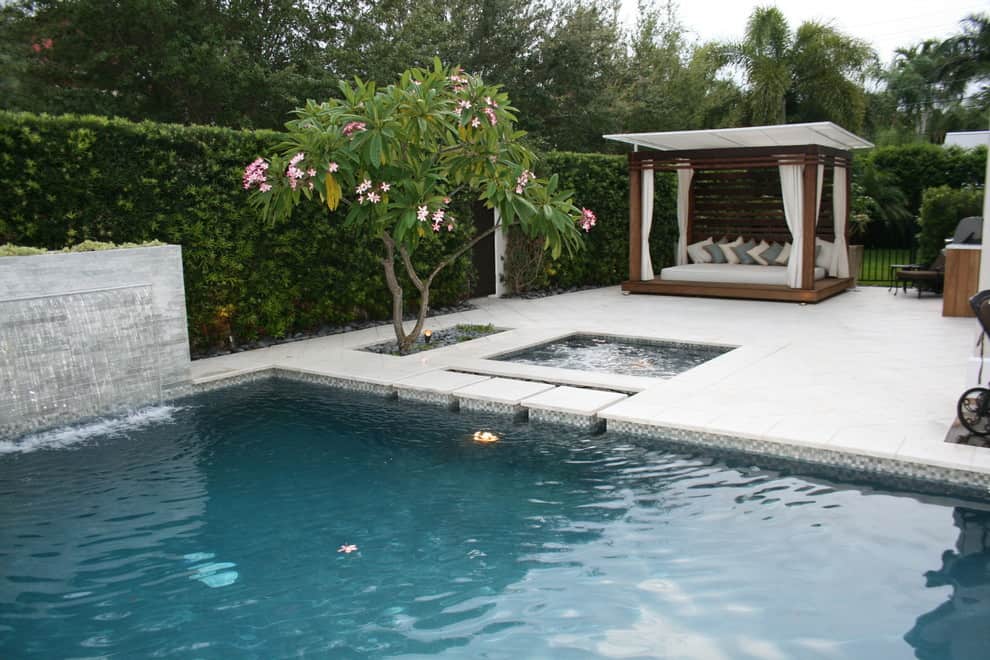
This poolside cabana bed brings the resort to you! Who wouldn’t want to lounge in a sarong and enjoy fruity drinks by this pool all day? This pool is stunning with a waterfall feature and the stepping stone pathway along the spa.
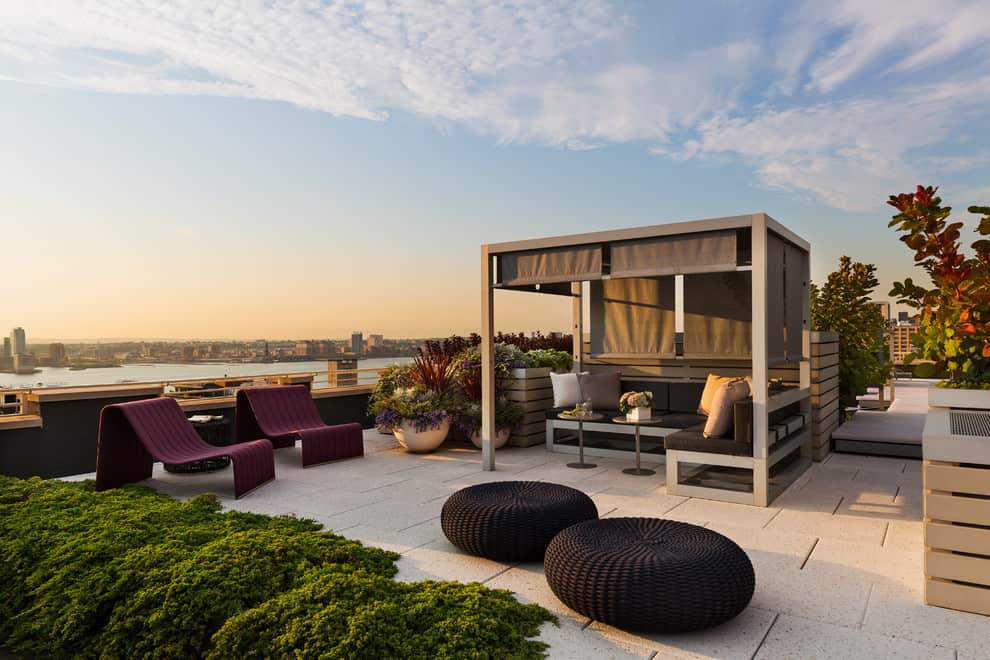
No pool here, but I love this cabana lounge overlooking the Hudson River. This covered structure is by outdoor furniture manufacturer Gandia Blasco and also comes in a daybed style.
Dockside Living
If you’re lucky enough to live along a body of water, you might have a small dock or even a boat. Enhancing your dock space or even building a boathouse can further add to your water recreation enjoyment. Similar to a pool house, a boathouse can provide storage and cover from the elements for ease of maintenance, it also acts in a sense as a garage or carport for your watercraft (power boat, row boat or jetski!) Perhaps you have a waterfront property. Consider building a dock for kayaks, fishing, or even just putting a few benches out to drop a fishing line and enjoy a beer. Here are some photos to get the gears turning in your head for the possibilities of your waterfront space.
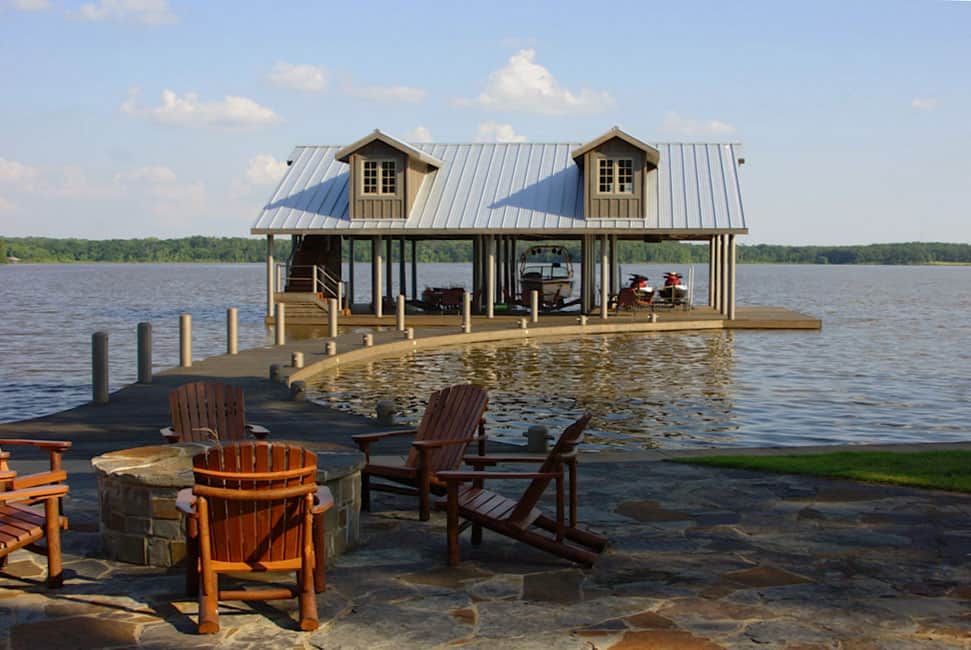
This stone patio leads out to a beautiful curved dock and boathouse with 3 slips, plenty of room for jet skis, a power boat and room for a guest, or a rowboat. Steps leading up to the dormers above provide room for storage for maintenance equipment.
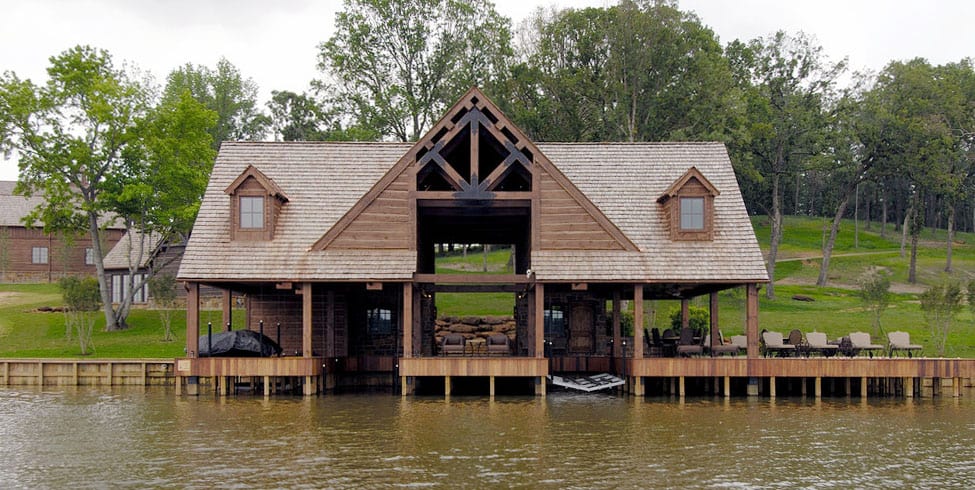
Rustic wood trusses, a dock space to lounge, and storage for watercrafts. This large boathouse is for serious water lovers!
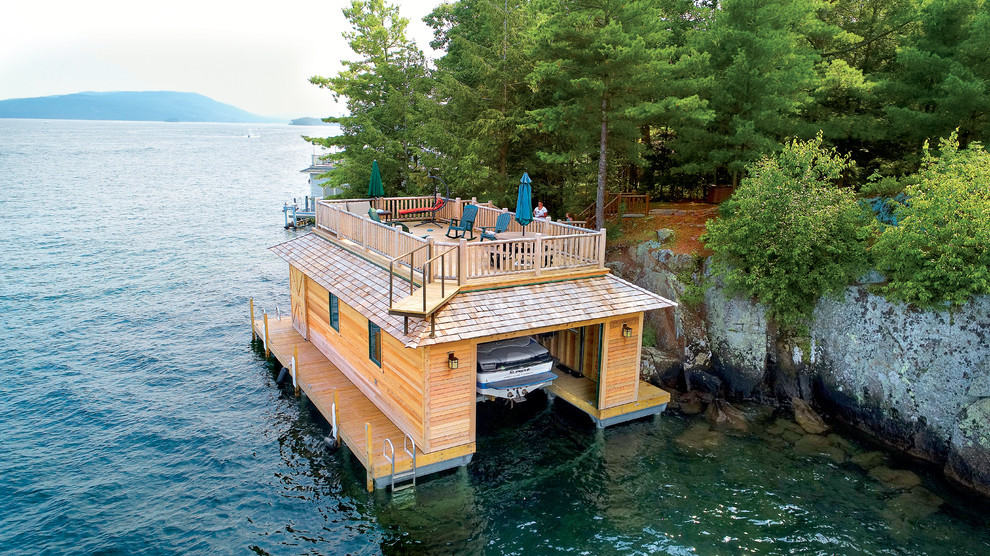
This boathouse in Lake George is gorgeous! With the steep waterside cliff, the upper roof deck provides sunny space for lounging over the boat slip, including a ramp to board larger boats. A small walk around dock on the lower level also has a ladder for swimmers.
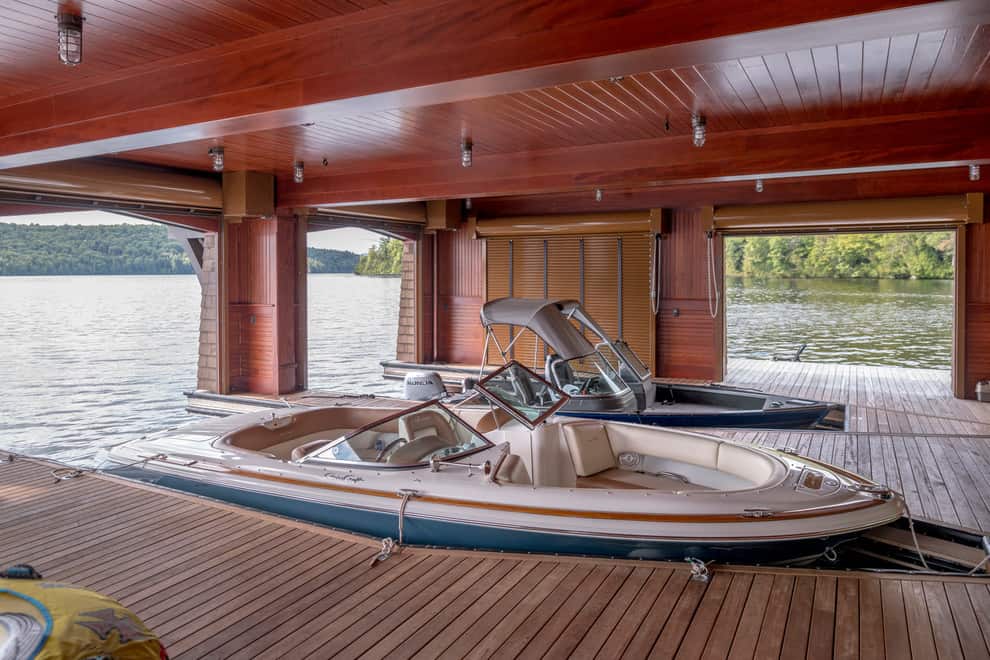
The interior of this boathouse shows the garage-style doors that provide cover from the elements as well as added security.
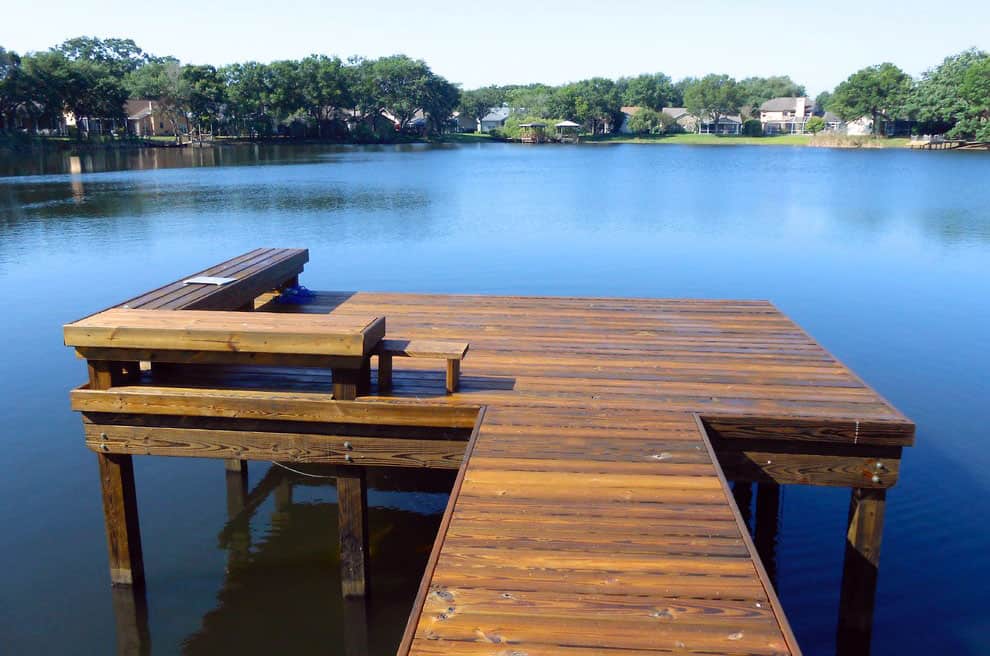
This simple dock and deck is no fuss, the benches provide ample room for seating to enjoy the water.
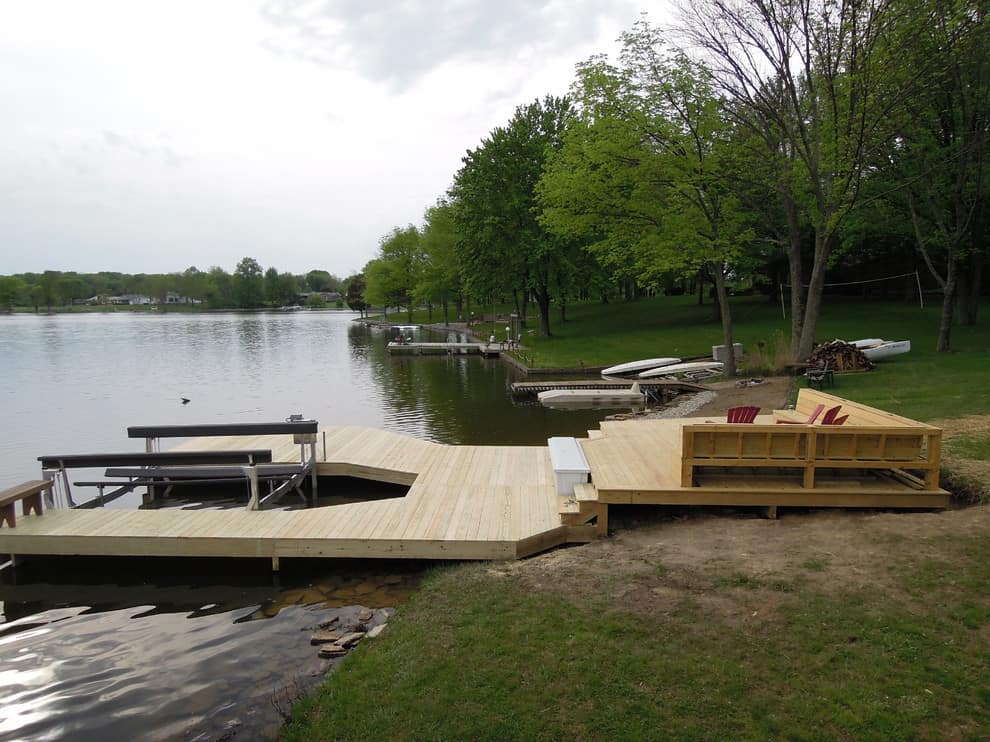
This dock features a slip with a boat lift as well as a deck for seating and entertaining.
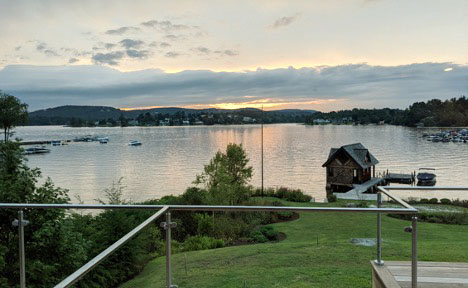
This charming boathouse belongs to one of my clients on Candlewood Lake. The cedar shakes and architecture mimic the Adirondack, rustic style of this country home. Their large deck also has beautiful views of the water and a glass railing keeps obstructions to a minimum.
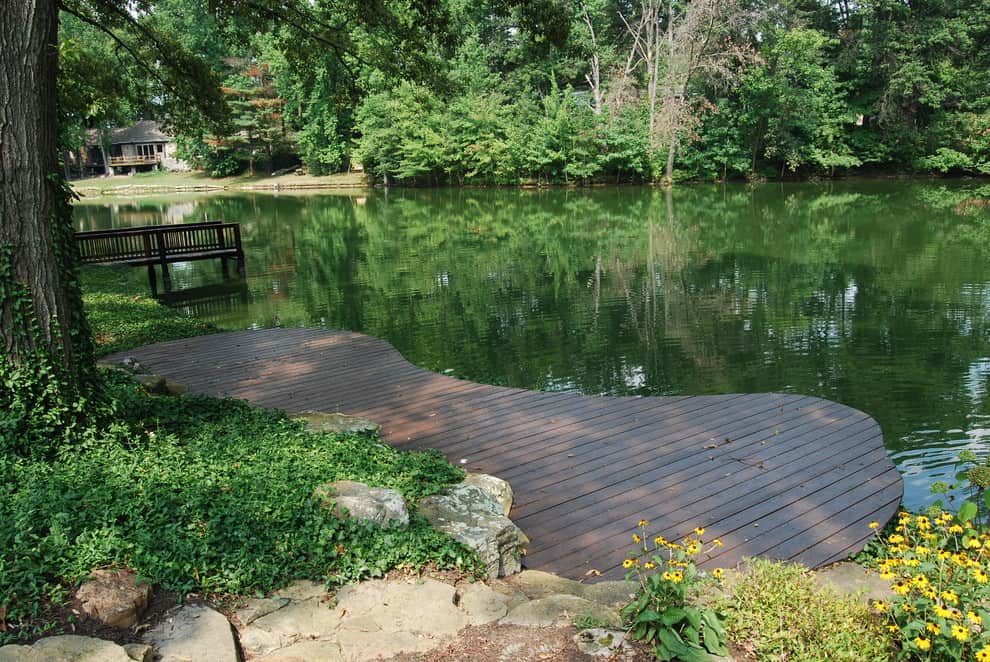
I love the organic shape of this deck on the water. Just enough room to put a few chairs on to hang out or throw a line in for fishing.
Scenic Spas
When someone’s offering an invite to use their hot tub I am rarely one to decline. A spa can be a great investment that can have a small footprint and can be used well into cooler seasons. Dropping your spa into your deck, or incorporating deck material as a housing can be a great way to integrate your hot tub into your outdoor living space.
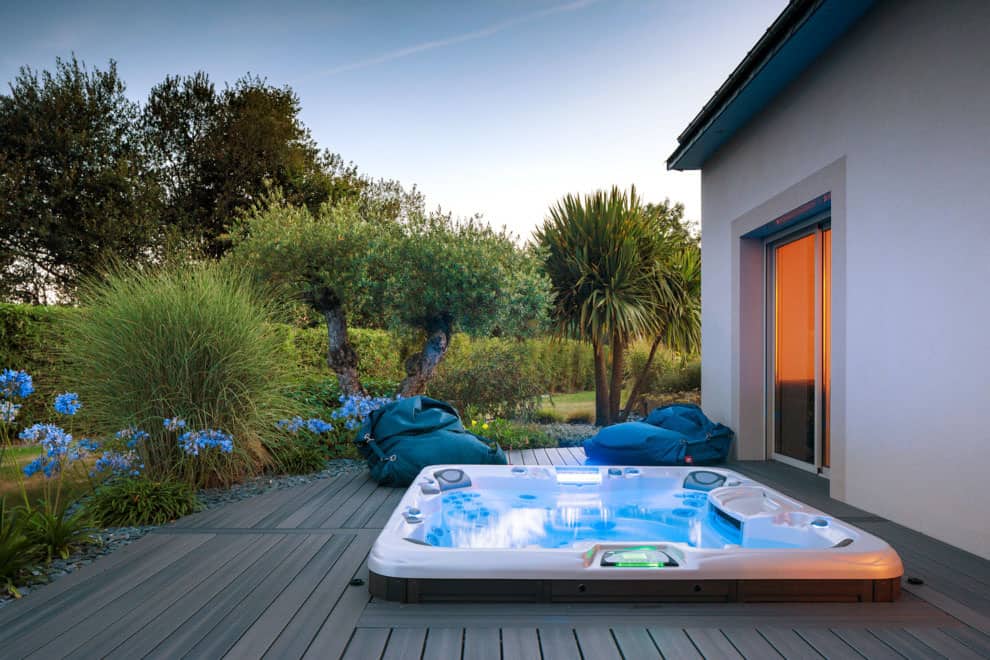
This spa sits below the deck, so it’s an easy step down into the hot tub, rather than having to climb in. It also makes the space feel bigger and doesn’t hide the view of the gardens.
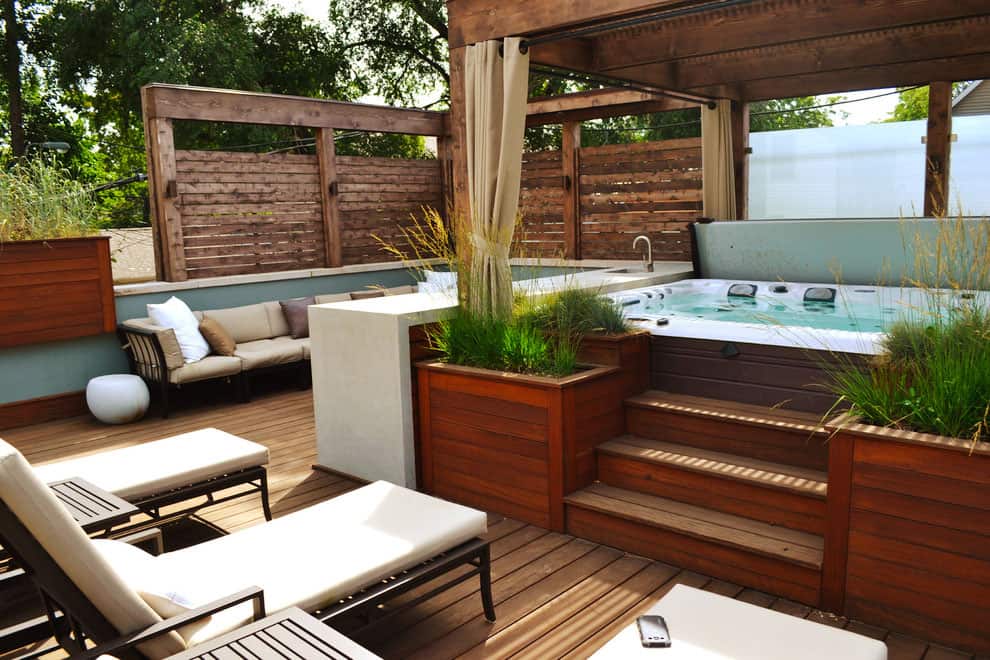
This deck is in the lap of luxury. Wooden steps up to the spa with lush grasses in planters provide a foundation for a pergola above. And, outdoor drapes to help block out the sun. A bar that backs up to one of the sides of the spa shows thoughtful space planning with this awesome outdoor area.
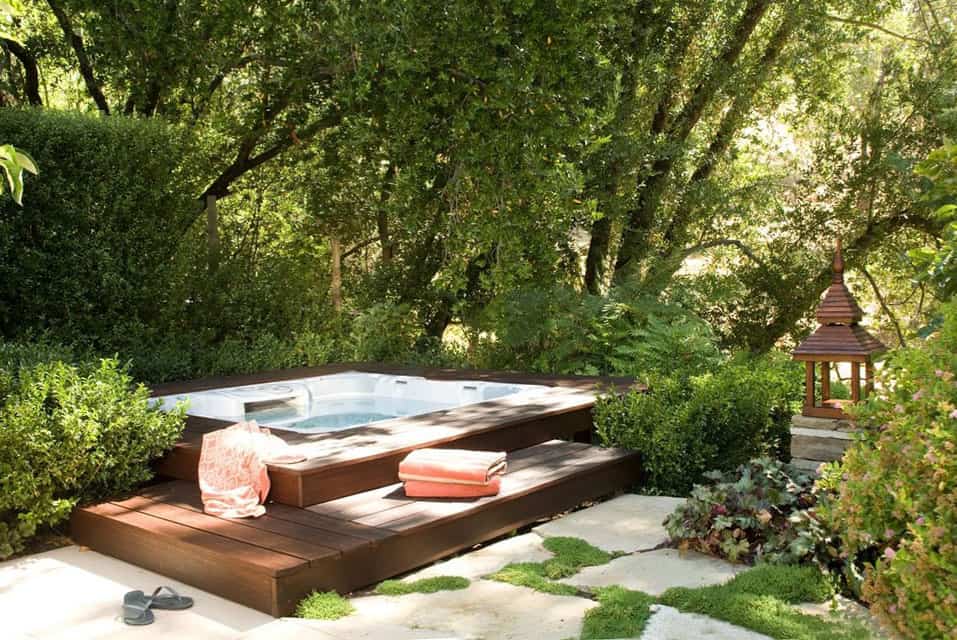
I love the stone and grass landscaping around this elevated hot tub. Wide steps provide some stable surface area around the spa, but keeping things simple allows the greenery to do the work.
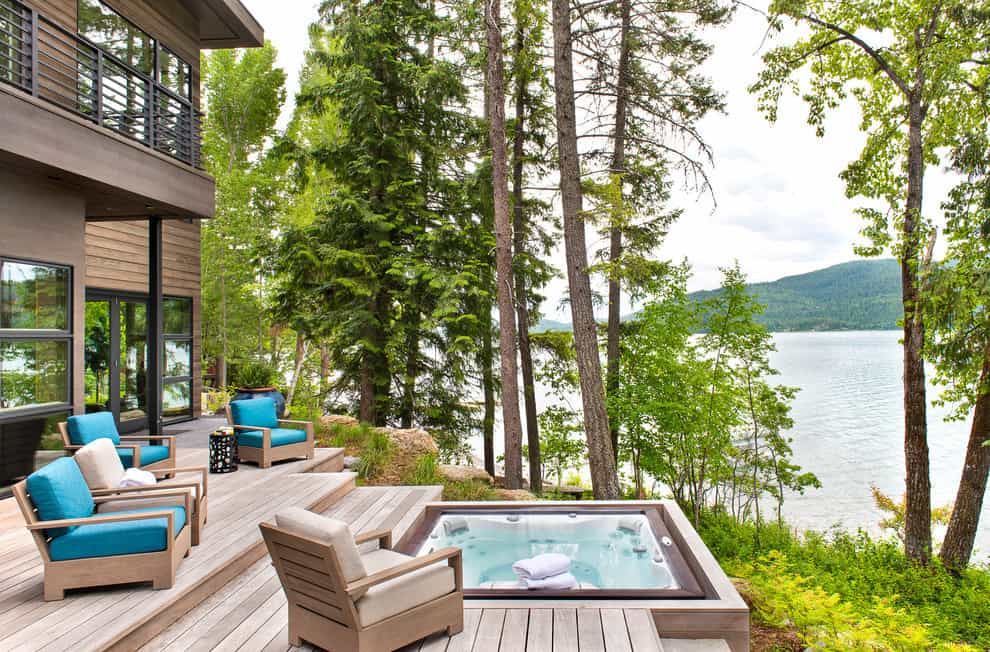
This deck leads to a hot tub that’s dropped into the floor and overlooks the beautiful lakeside scenery!
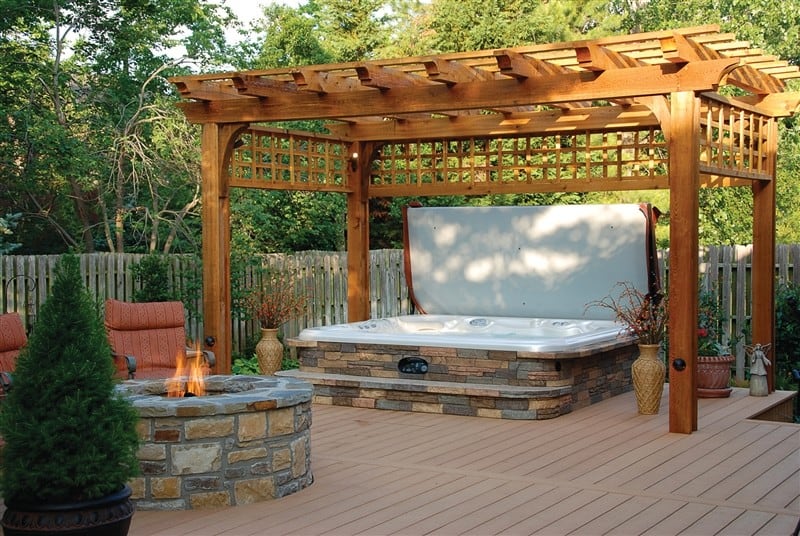
The combination of wood and stone provides warmth to this space. The pergola above the hot tub provides shade and architectural character.
Rinse Off!
Outdoor showers can be helpful for a wide variety of reasons. If you live on the coast and enjoy swimming, paddling or just lounging in the sand, having an outdoor space to rinse off sand and salt to keep the mess out of the house can be helpful. Use it as a space to rinse a muddy dog off after a trip to the dog park, cleaning up after digging in the garden, or a quick rinse after a sweaty jog, bike ride, or dip in the pool.
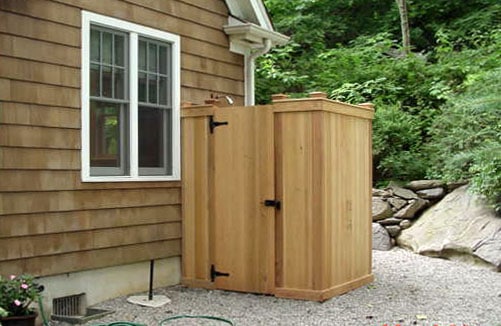
This outdoor shower built by HomeSquare for a client has a simple design, but provides complete privacy. Appearing just as a tall fence with attractive black hinges.
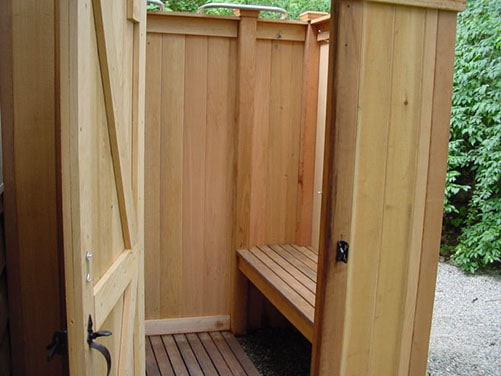
A peek inside reveals the wooden slat floor to allow for drainage into the gravel below, as well as a bench.
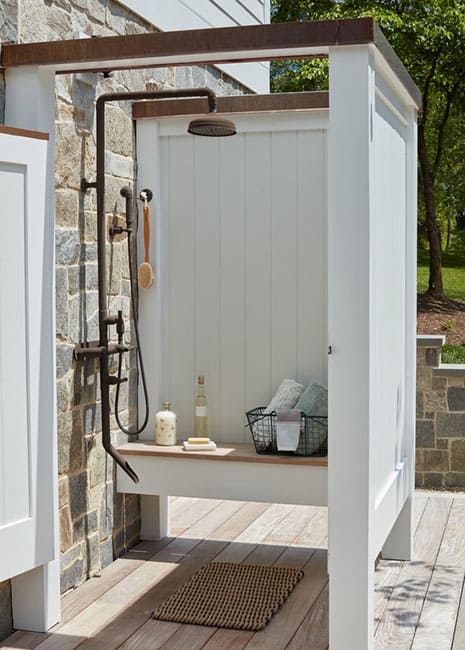
This outdoor shower complements the home’s stone exterior with the white painted surround capped with stained wood. The bench provides room to store toiletries and the bronze patinaed shower fixture also has a convenient spout for rinsing off feet.
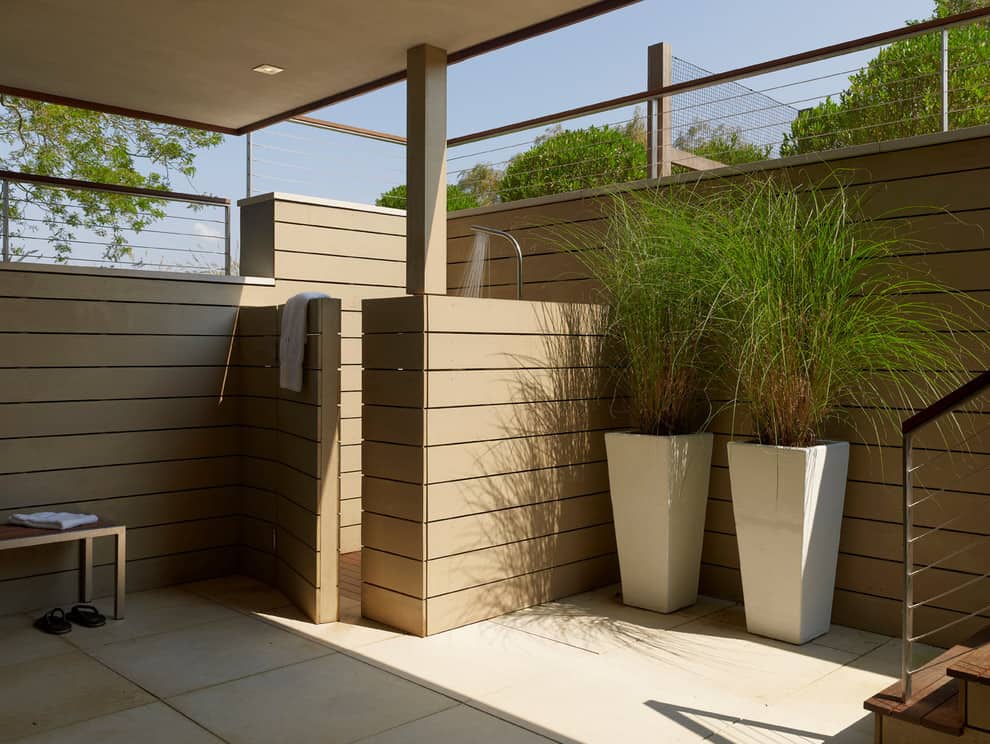
This outdoor shower rocks a more modern look, blending in with this covered patio.
Here are some fun plumbing styles if you’re looking to add an outdoor shower to your home. This small investment can make a big impact for your outdoor living!
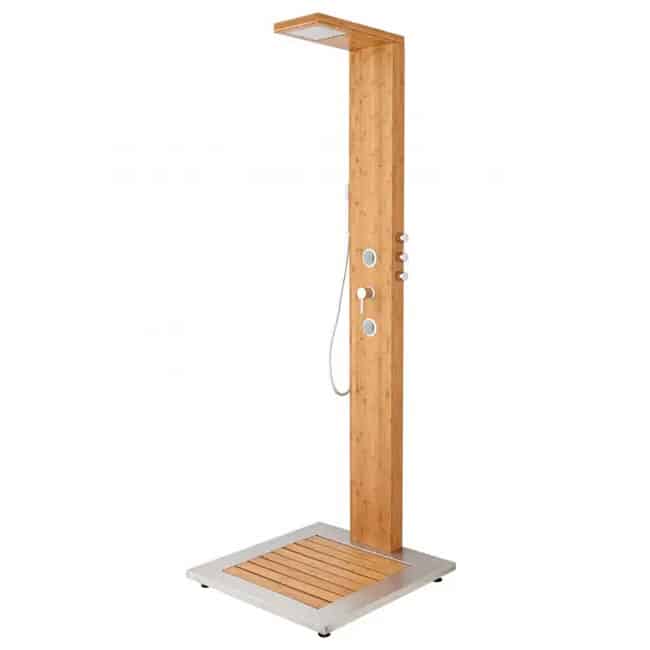
This shower system has a more modern look and hides exposed piping. The all in one system includes a handshower, 2 body sprays and a tray for drainage.
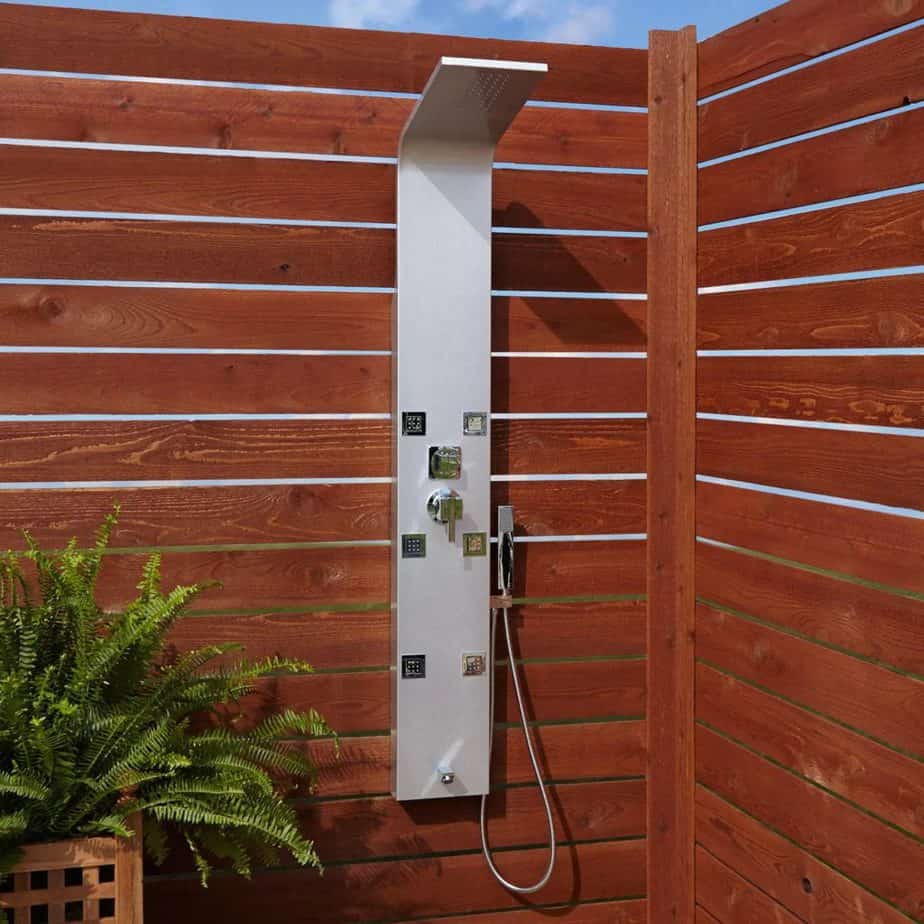
This rainshower touts 6 body sprays as well as a handshower.
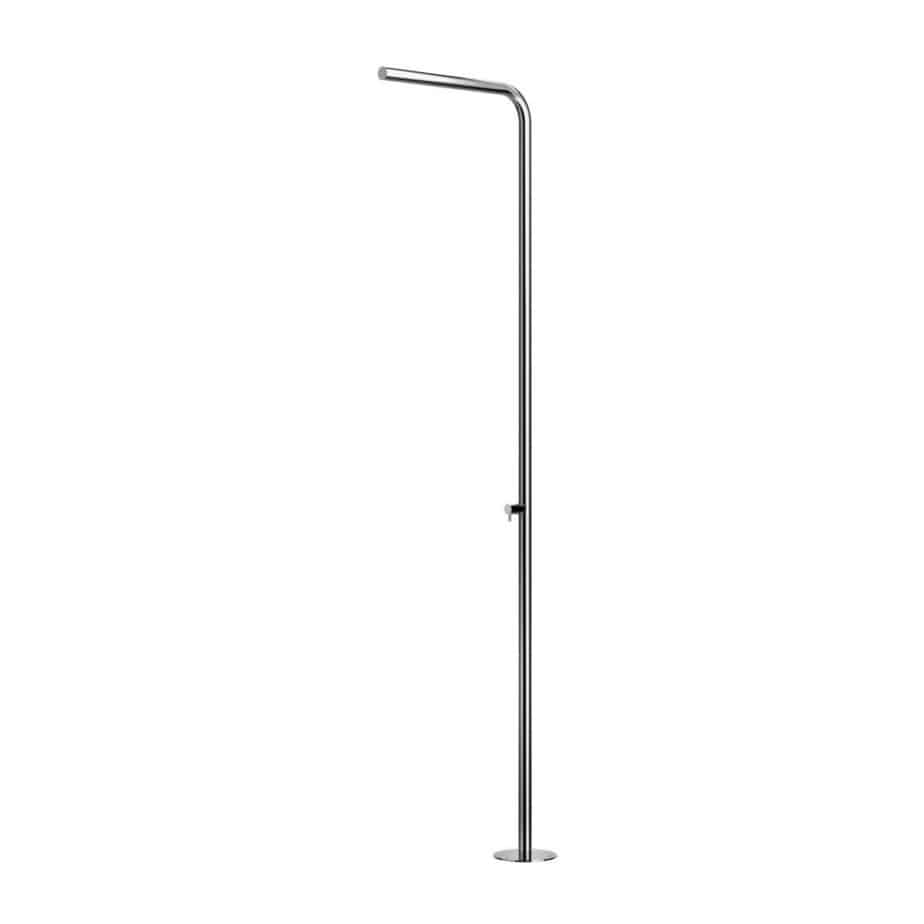
This outdoor shower is made with marine grade stainless steel. If you’re by salt water it’s important to pick a finish that can withstand the salty air!
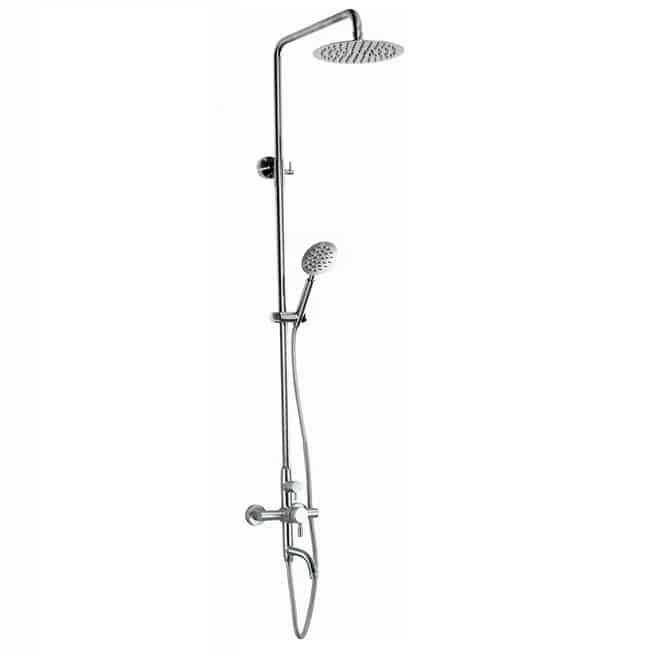
This set up is wall mounted and has that traditional exposed-pipe look that many people associate with an outdoor shower. It features a rain shower, hand shower, and also a spout for rinsing off feet and legs. Also helpful for filling up buckets for gardening.
How Can You Bring More Water Into Your Lifestyle?
If you’re looking to make your life easier by providing a structure for your pool supplies, make your hot tub feel more like it belongs with the rest of your deck or patio, or even just looking to add an outdoor shower – we’re here to help. Contact one of our team today for advice and to see what we can do for you!

Katie Canfield is the founder and principal designer at Studio KC. Studio KC got its humble start in 2015 when Katie was just 23 years old. While she was freelancing with other interior designers in the NY and CT area she also became a go-to designer for local contractors and trades that needed a designer’s help for their clients whether it be for custom cabinetry drawings or plans for a gut renovation on an entire home.
Katie Canfield’s design aesthetic is eclectic and flexible. She delights in the marriage between old and new- keeping spaces approachable but still matching each client’s unique aesthetic and family narrative. Her passion for design keeps her motivated and constantly on the hunt for new trends and materials. Her broad experience includes an art history background, study at the Accademia Italiana in Florence, a stint with the renowned Manhattan firm Amanda Nisbet Design, as well as collaborations with builders and designers across the tri-state area. She’s seen it all: from gutting prewar Manhattan apartments to new construction in the ‘burbs.
